
Trevelyan
Status
Type
Collaborators
- Architecture: Proske /
- Drafting and Energy Consultation: SUHO /
- Interior: MCR Interior Design /
- Build: Hocking Constructions /
- Landscape Design: Garden Art Design /
- Engineer: Gama /
- Styling: Maz Mis
Photographer
Set within a heritage streetscape, Trevelyan is designed as a long-term, energy-efficient home for retirement.

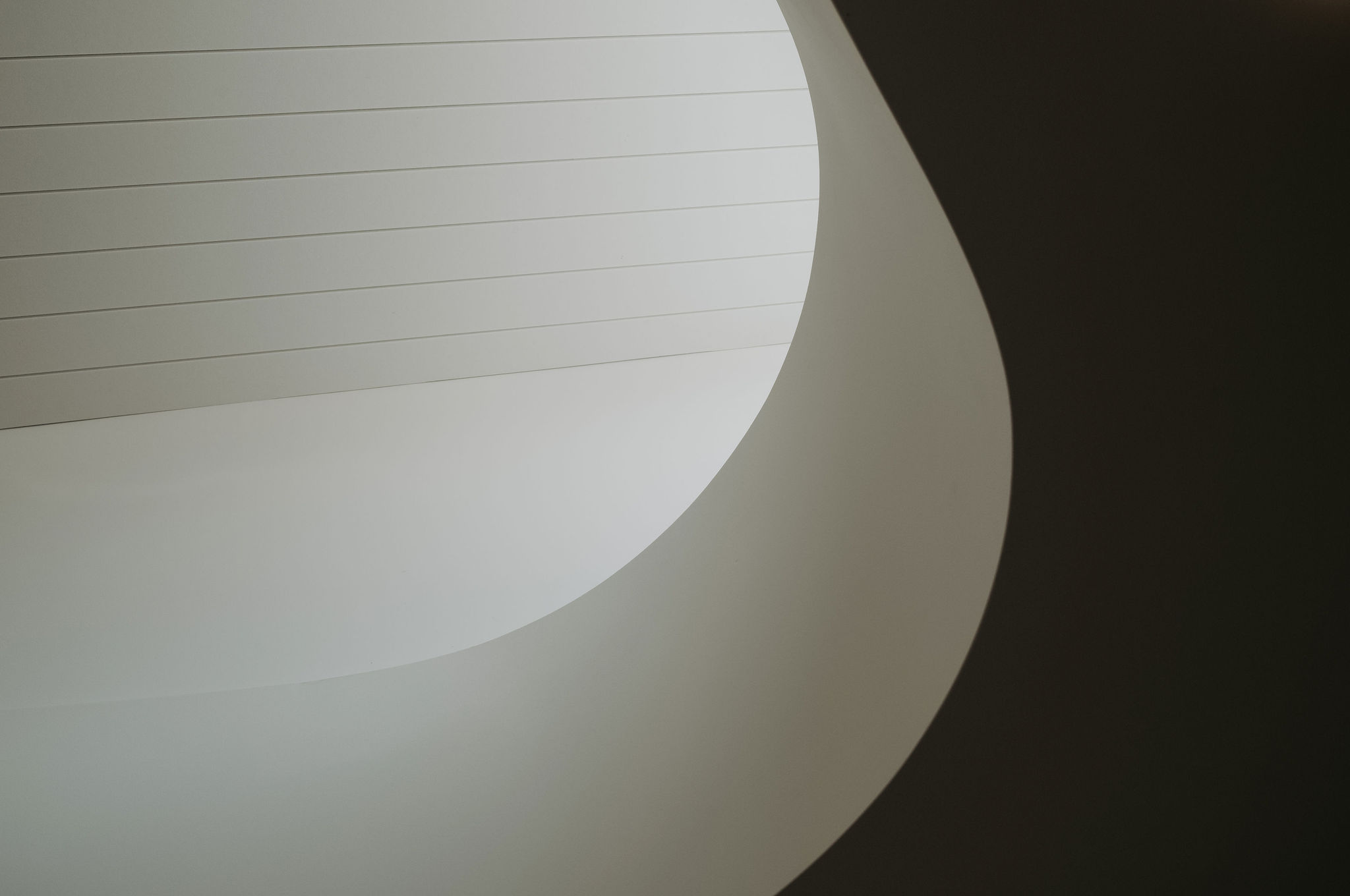
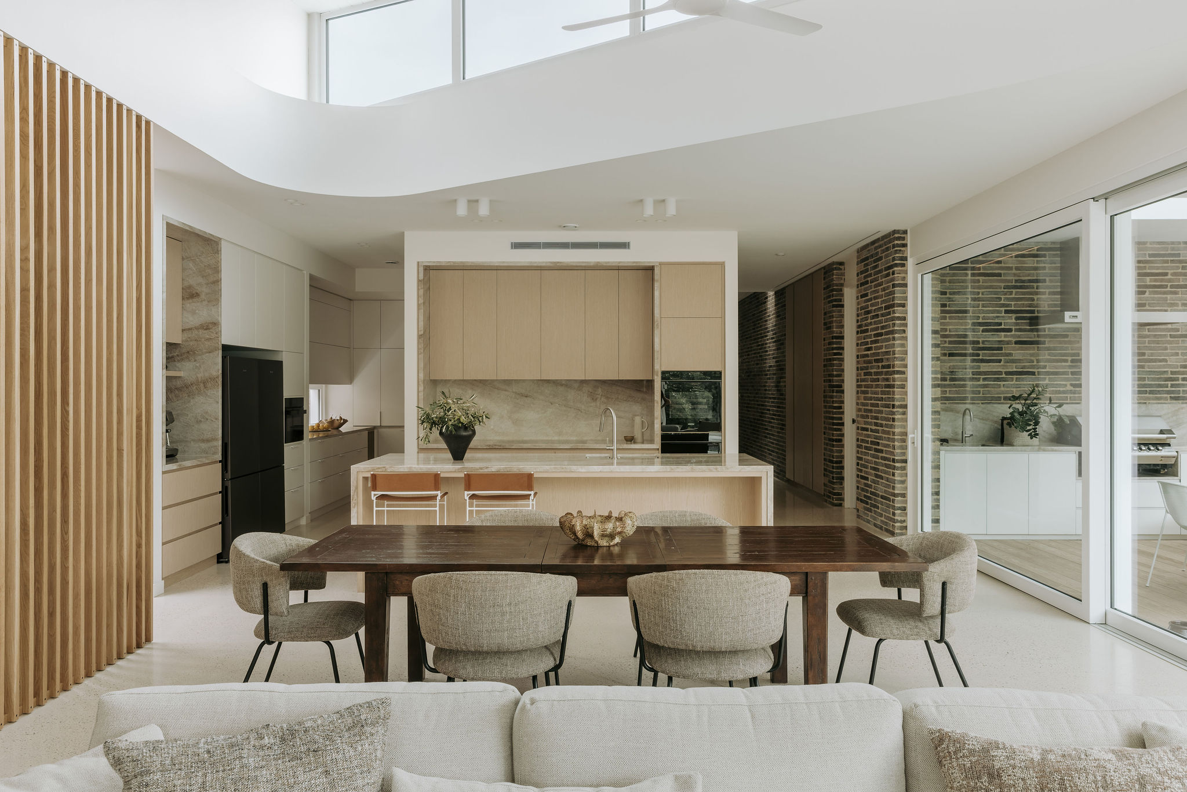
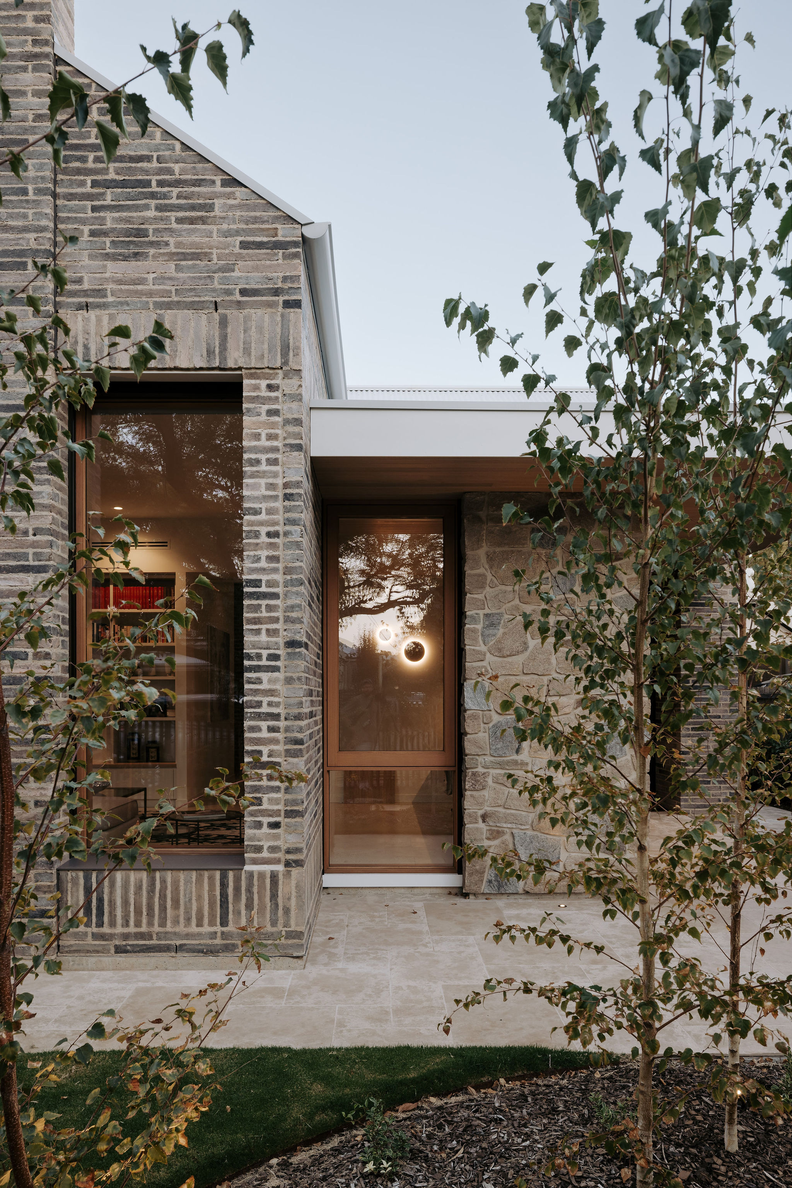
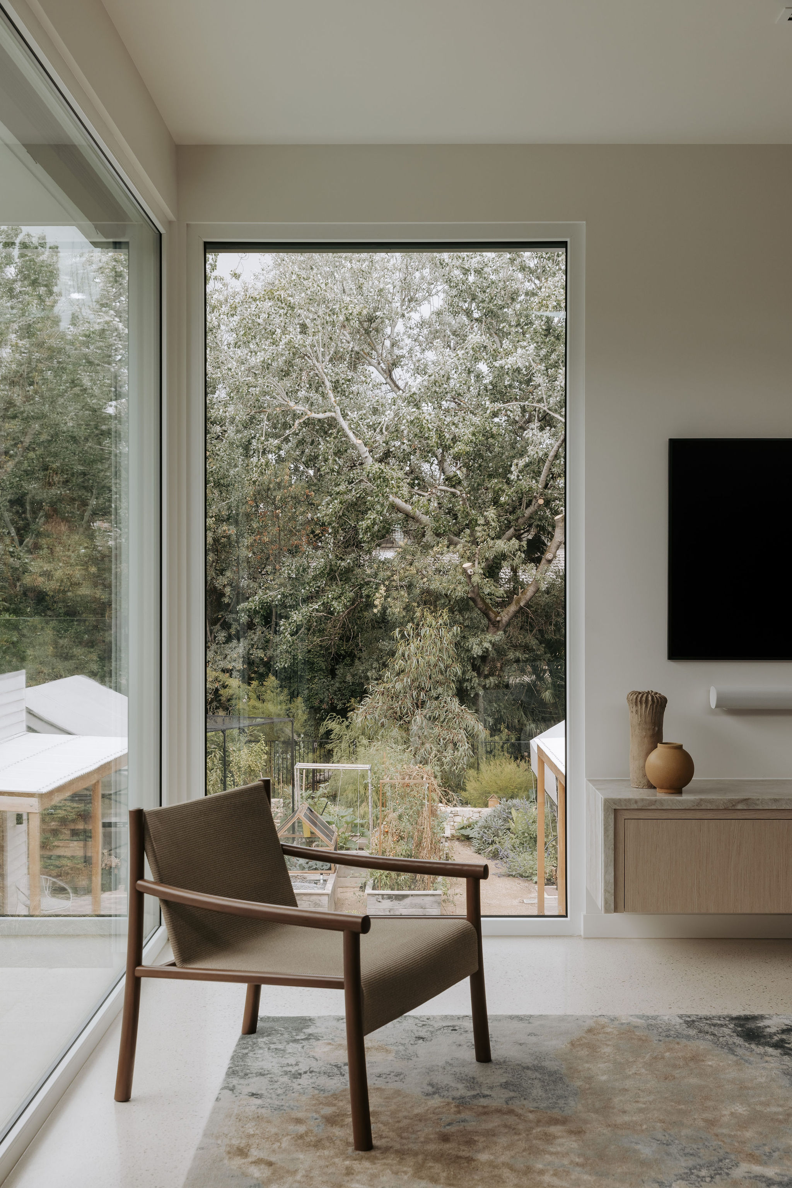
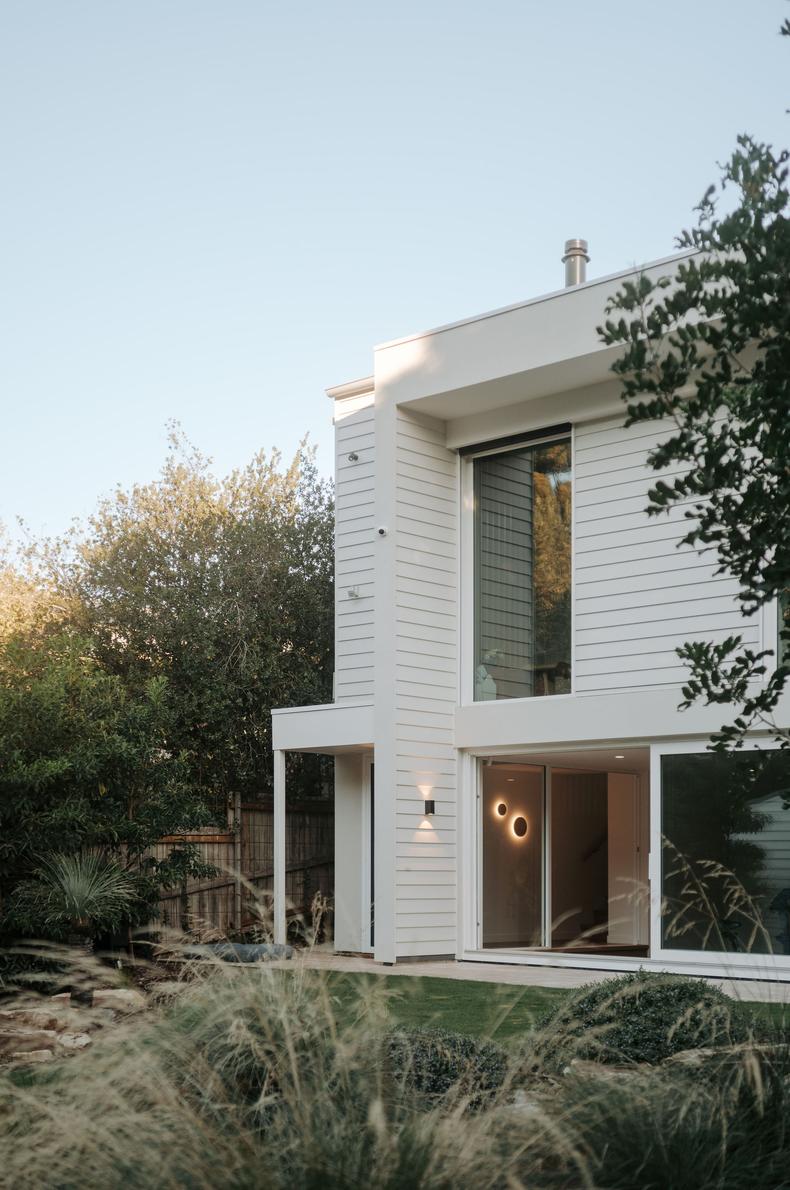
Externally, the design expresses a quiet deference to its established context, while within, planning is driven by accessibility and future flexibility. At its core, the home is designed for resilience and self-sufficiency including future off-grid living, with expansive rooftop PV and battery system and large underground water storage supporting water and energy needs. Natural light, cross-ventilation, air tightness and durable materials ensure year-round comfort with minimal effort.
To the rear of the sloping site, entertaining areas look out over mature creek-side plantings and down to the expansive productive garden, greenhouse, potting shed and chicken run, encompassing the holistic nature of the project.
The result is a practical, sustainable and adaptable home that responds to its context while supporting independence and ease of living into the future.

Located on Kaurna Country