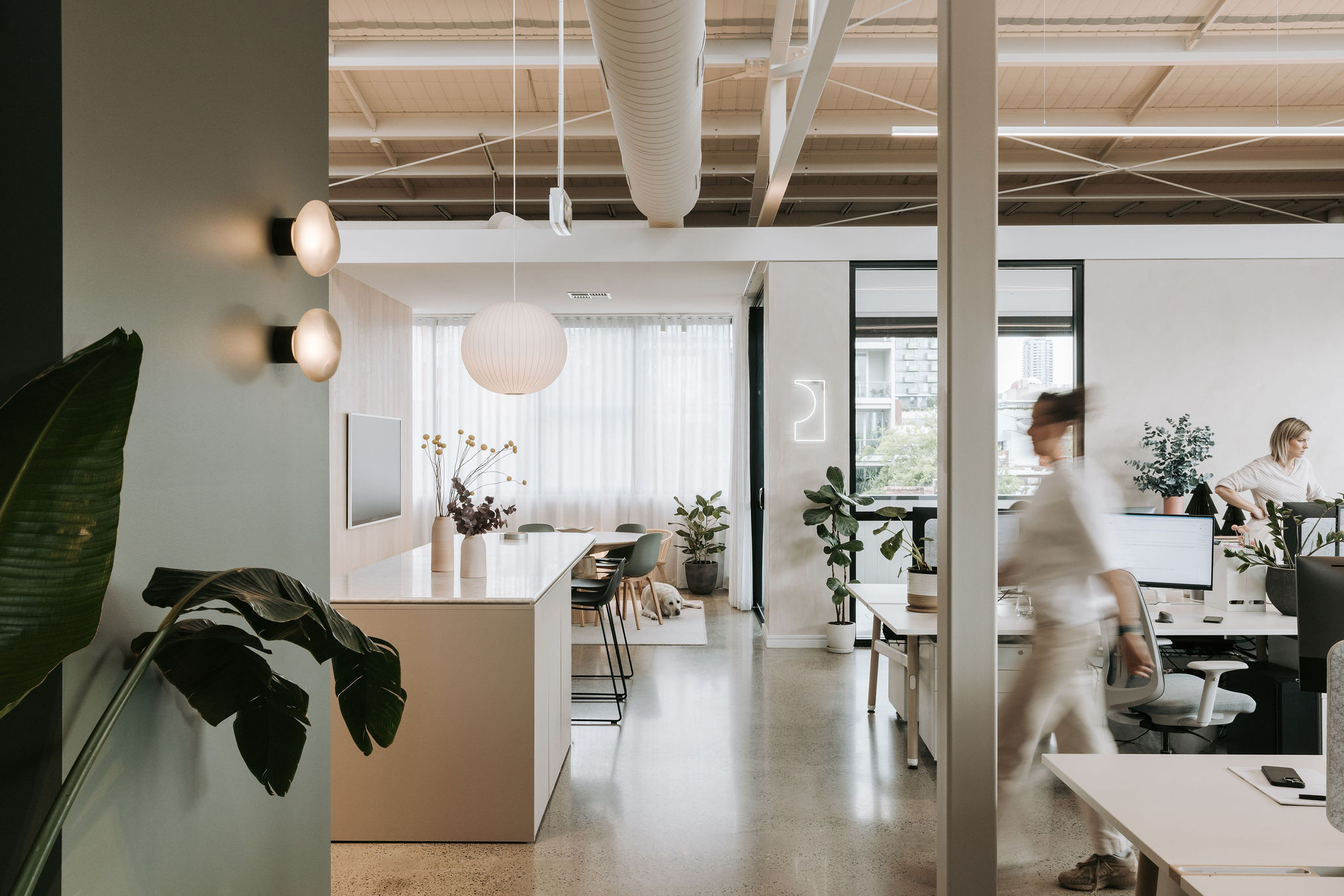
Proske Studio
Status
Type
Collaborators
- Architecture, Interior, Fitout: Proske /
- Graphics: Adam Johnson Design /
- Timber: Woodcut /
- Joiner: Saunders Kitchen /
- Natural Stone: CDK Stone /
- Joinery Handles: Jam + Momo /
- Wall lights: Jam /
- Paint: Dulux /
- Styling: Mazmis
Photographer
Marking the milestone of 10 years in practice, the Proske studio space reflects a journey of growth, blending references to the site’s warehouse aesthetic with ample natural light and our signature Proske green, to create an environment encouraging creativity and collaboration.

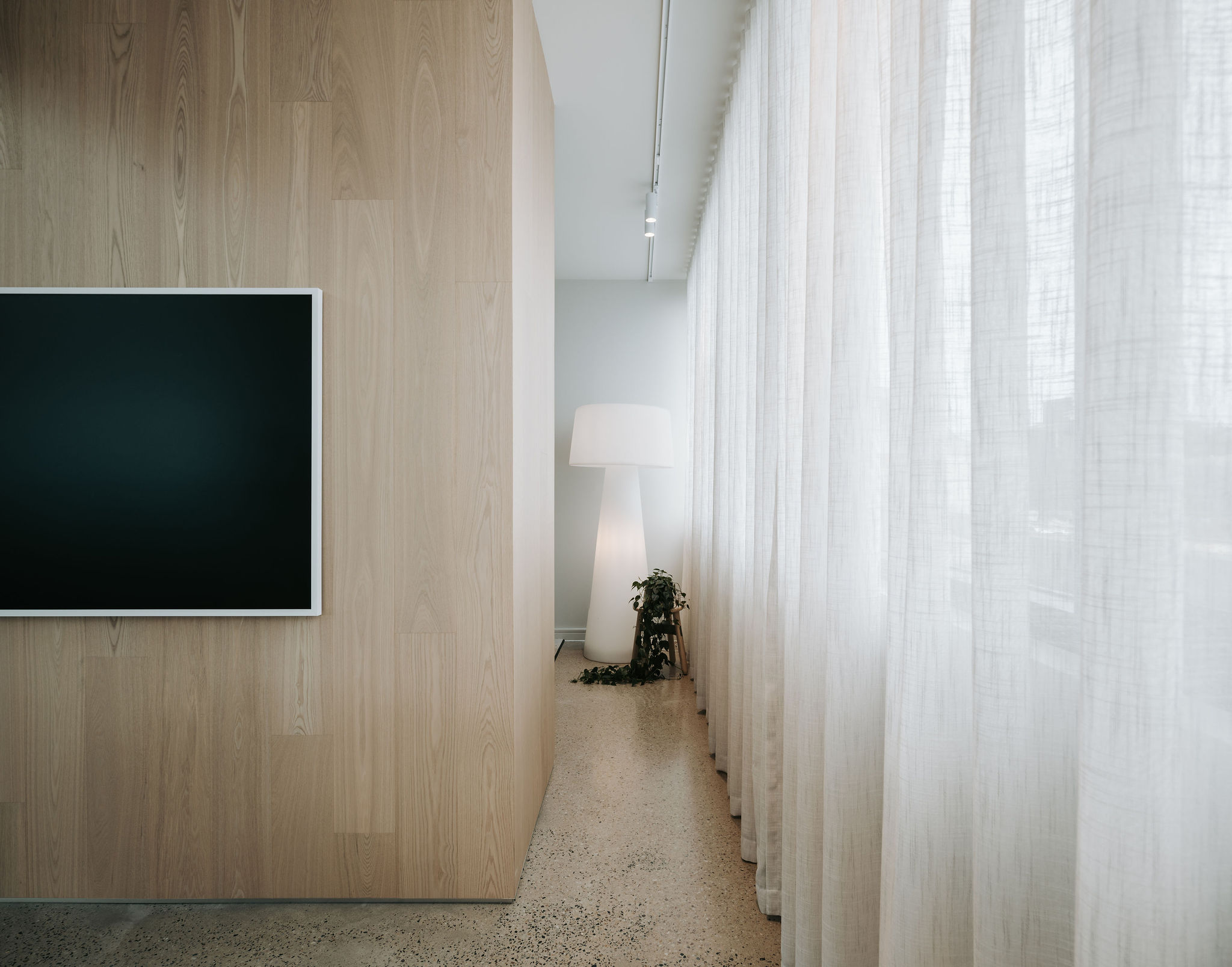
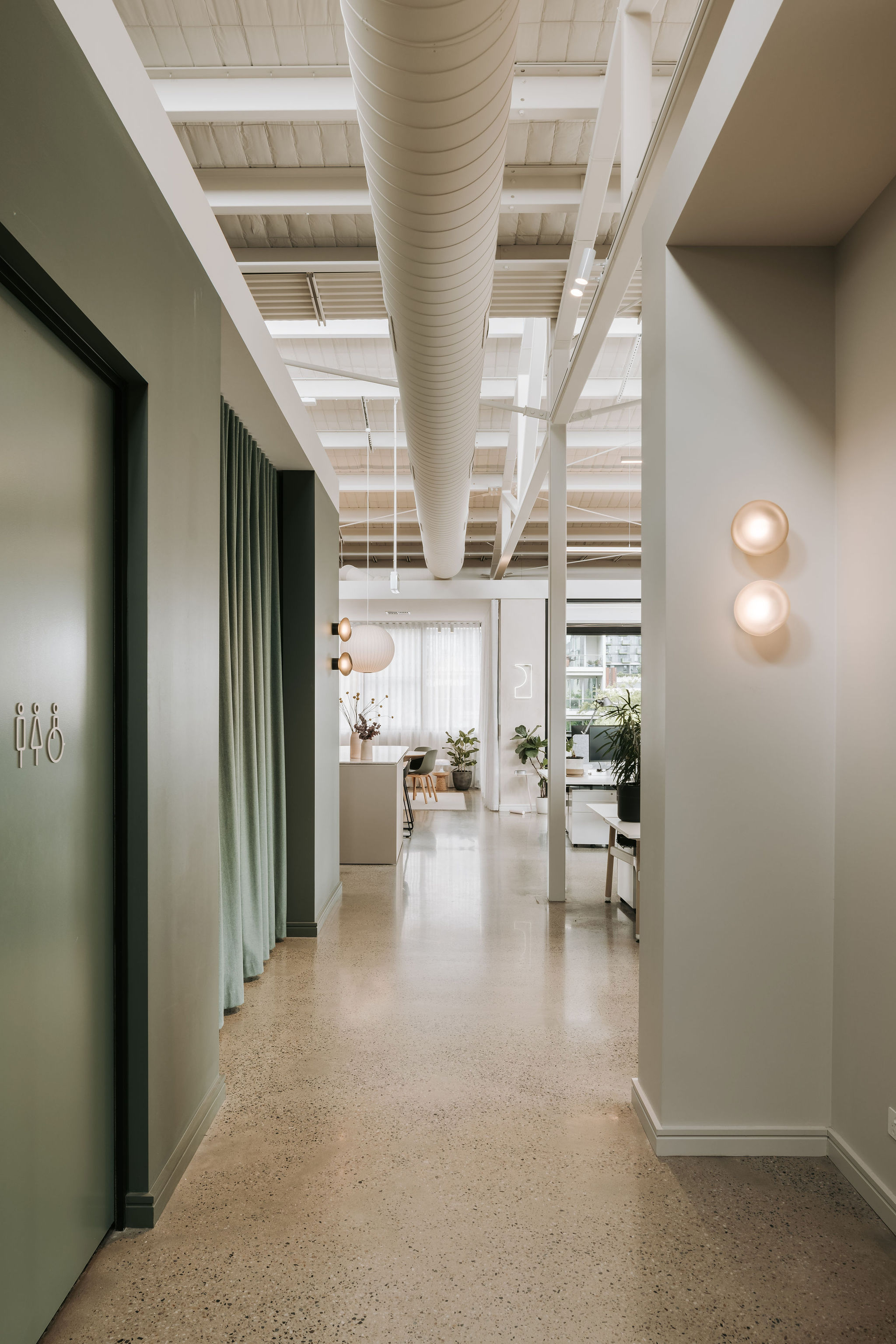
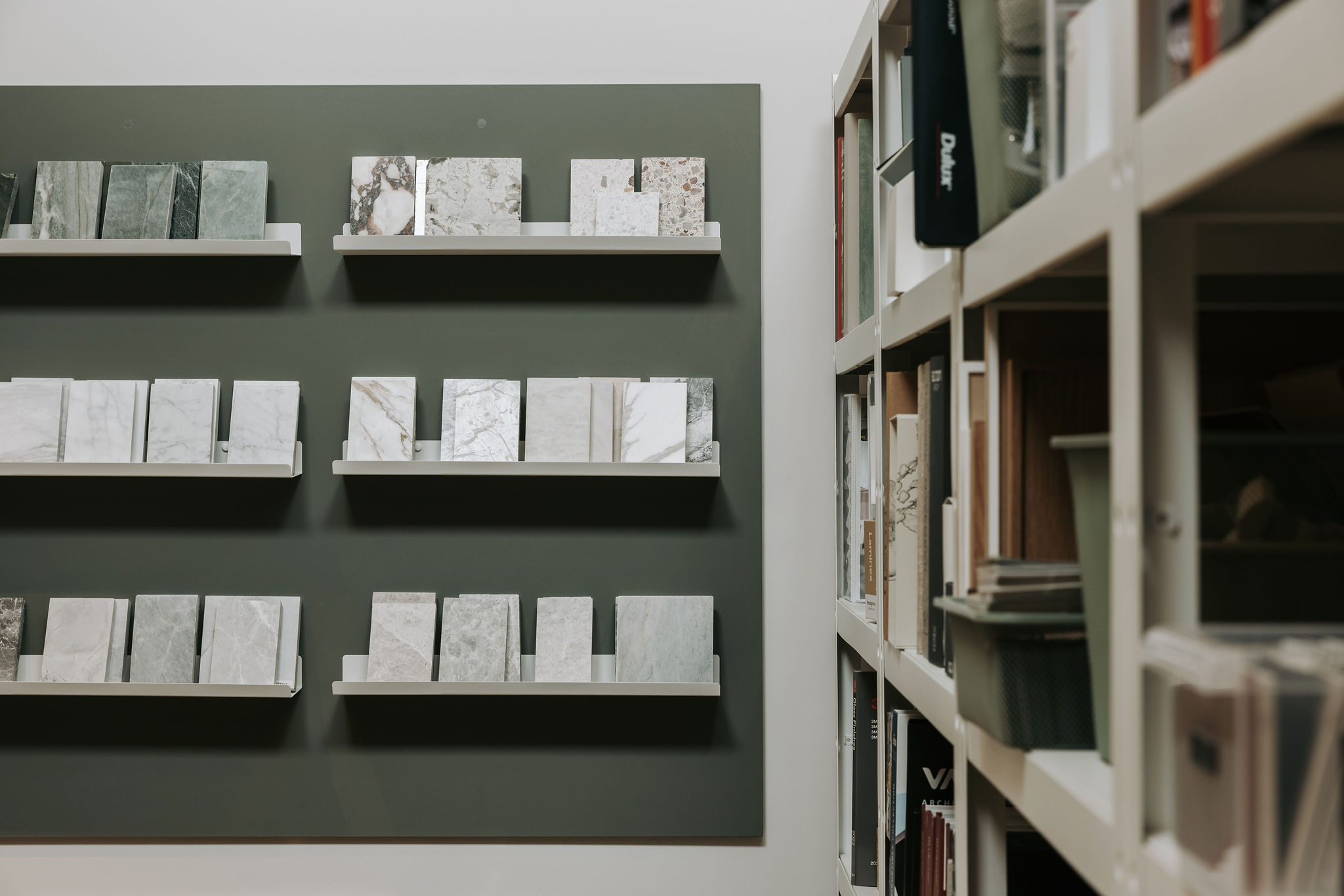
Sawtooth ceilings allow abundant southern light, while expansive glazing to the north takes advantage of aspect and city views from the terrace. Shared spaces are designed to feel open and bright, contrasting with the containment of formal meeting spaces, accentuated by our signature Proske green. The central kitchen and generous island foster interaction and collaboration among team members, utilising textures, materials, and repeated features throughout, providing clients with tangible examples of our design approach.

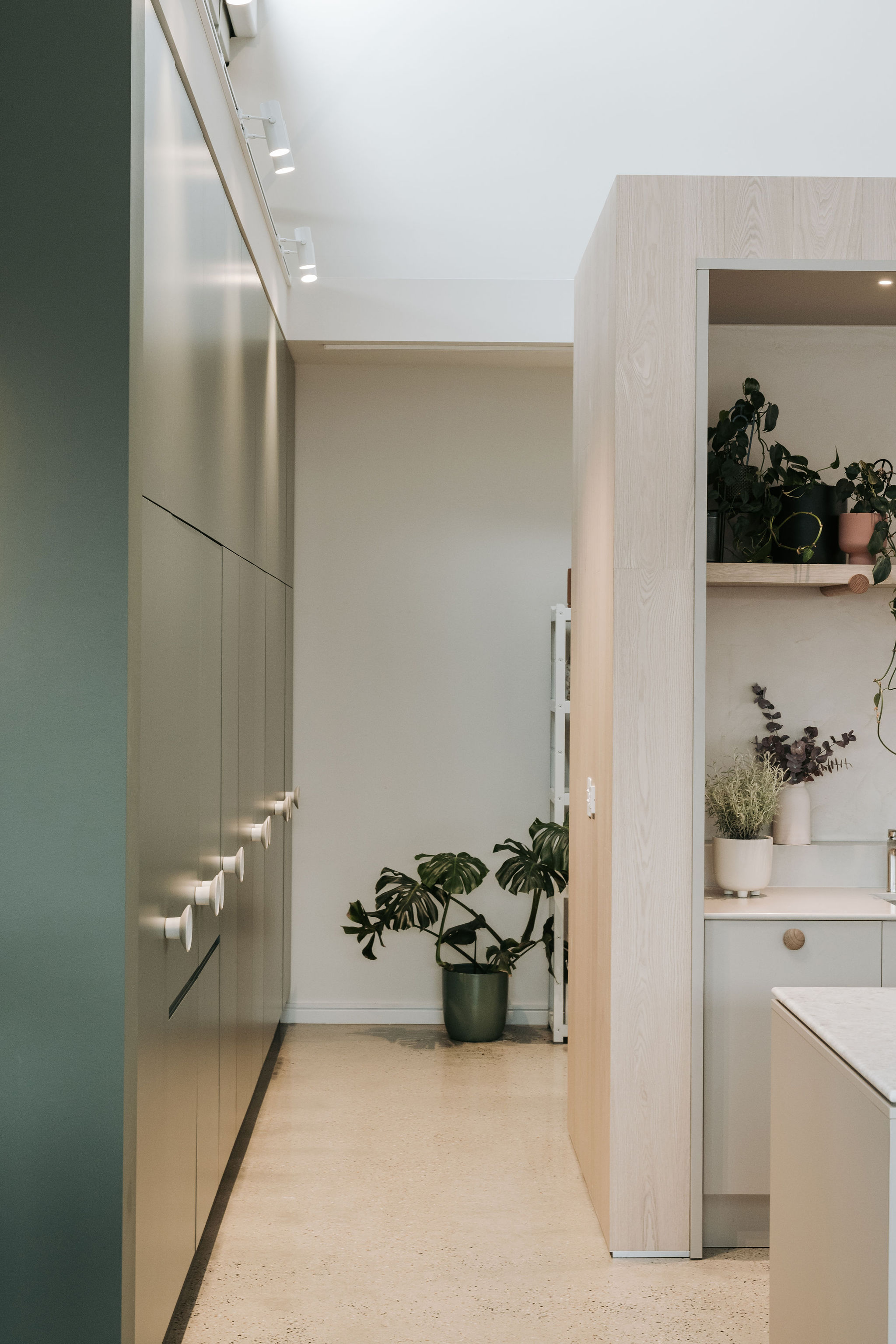
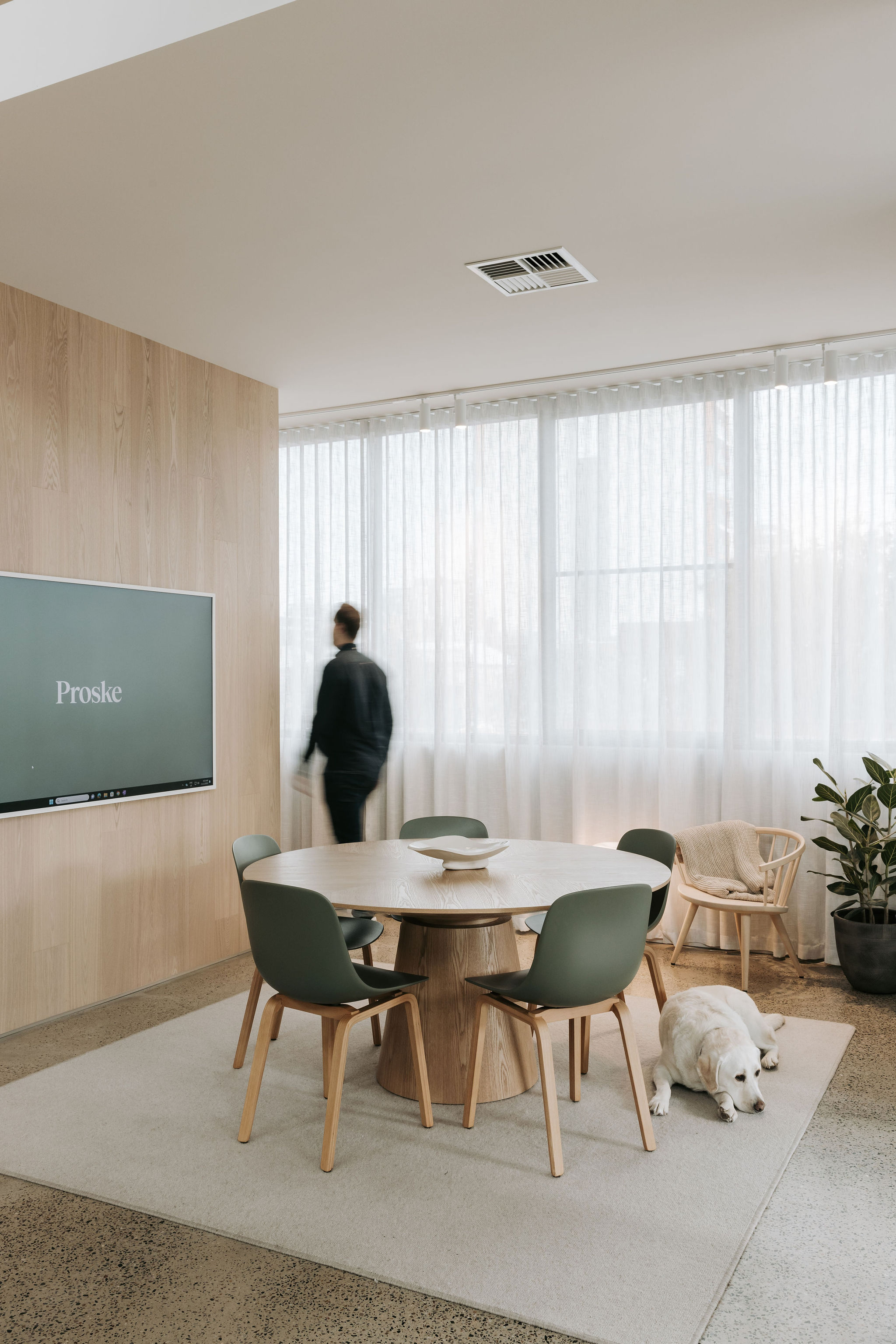
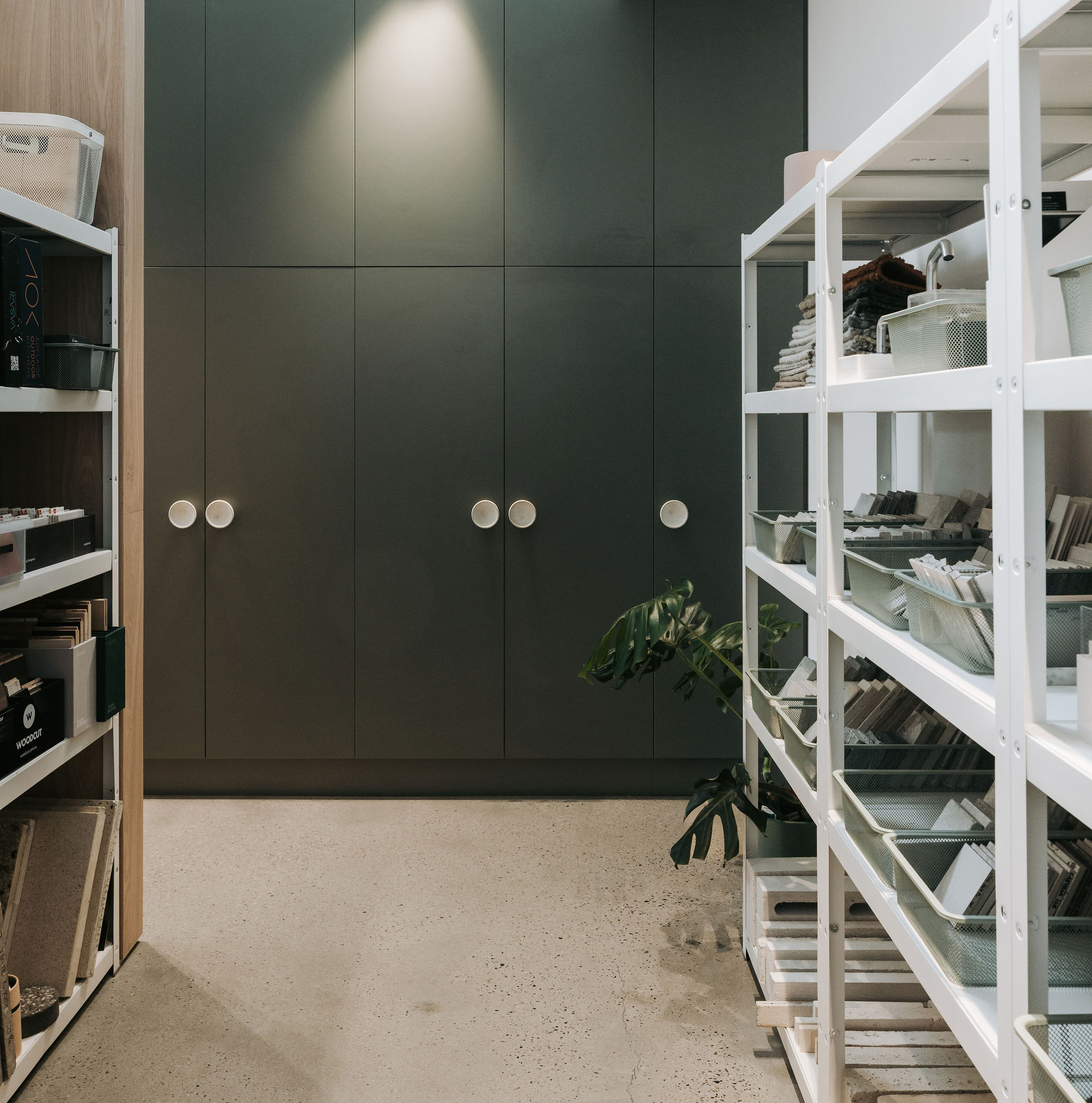
We would like to thank our generous suppliers and collaborators for their contribution to bringing this vision to life.

Located on Kaurna Country