
Malvern House
Status
Type
Collaborators
- Architecture: Proske /
- Interior Design: Proske /
- Styling: Proske /
- Build: Milne Projects /
- Landscape Architecture: Landskap /
- Engineering: Jack Adcock Consulting
Photographer
Designed around life spent both inside and out, this home for a vibrant young family focuses on everyday touchpoints and enhancing the functionality of daily living.

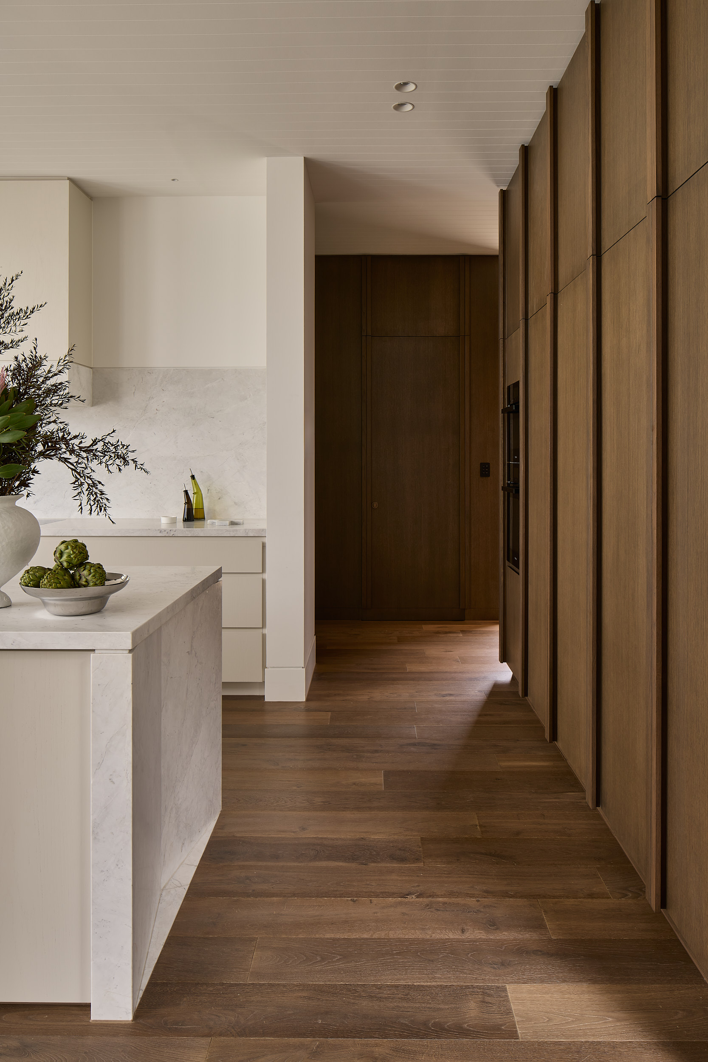
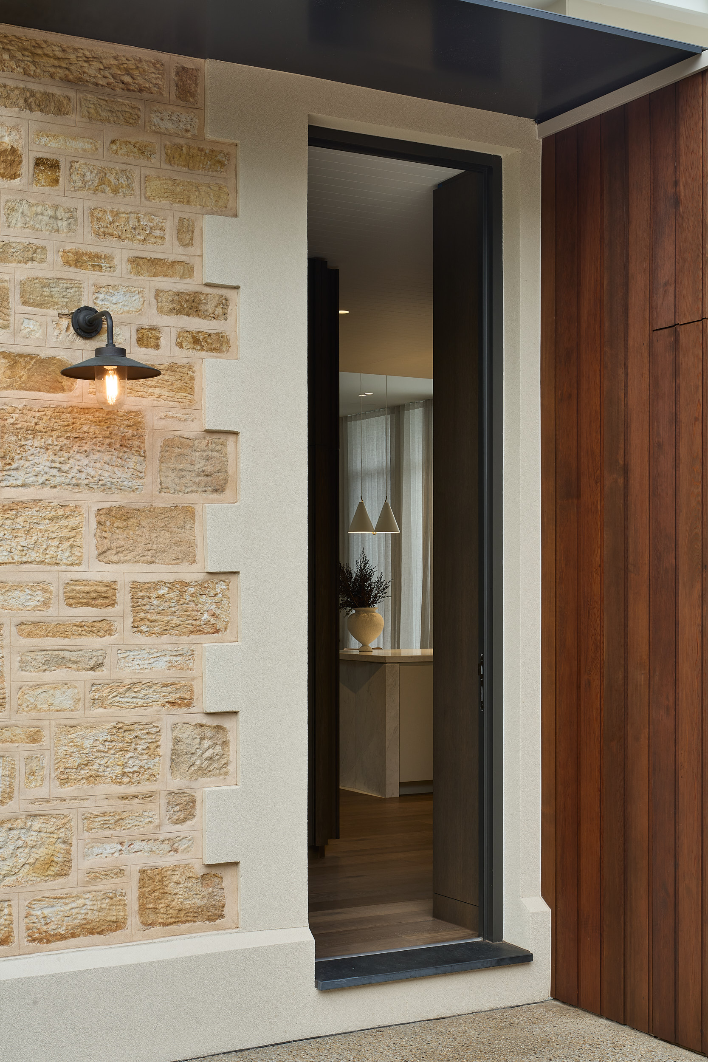
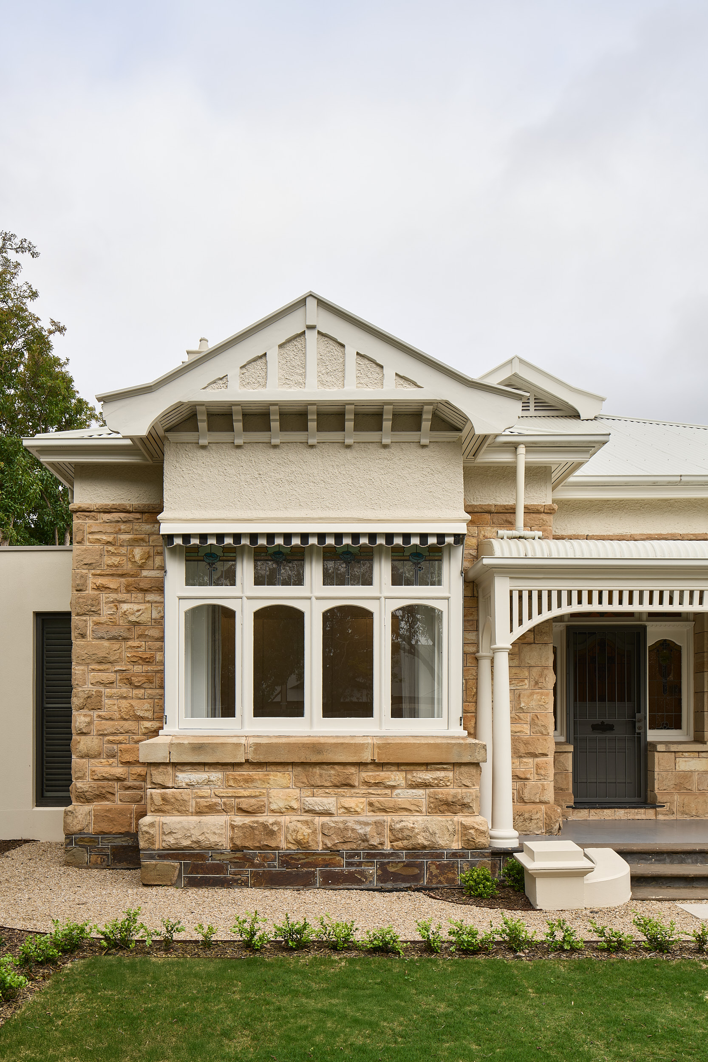
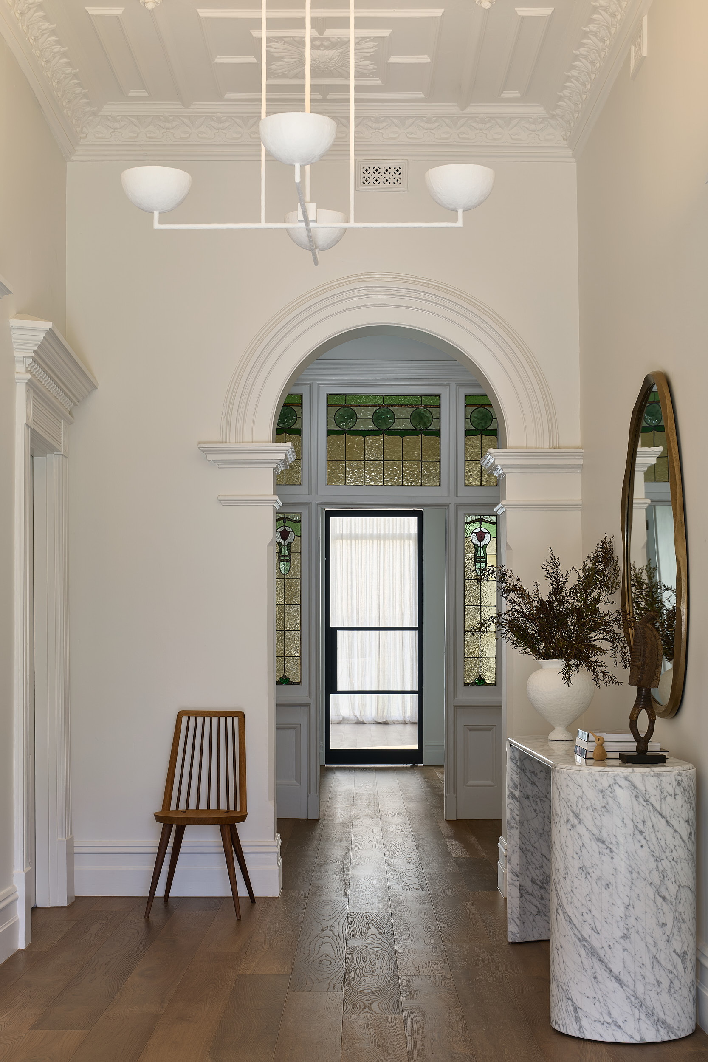
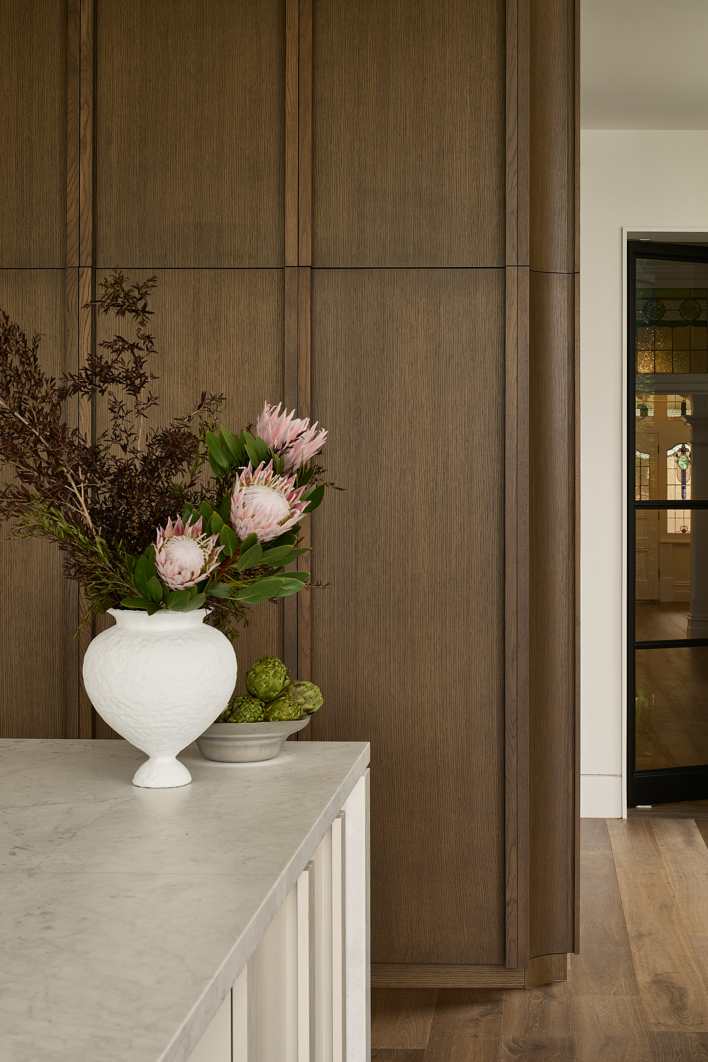
Refreshed throughout, new areas are deferential to the villa, using a warm and tactile palette of timber and stone to complement existing features. Joinery has been designed to deliberately allow breathing space for the elaborate original ceilings, and colour tones are muted to create a calm and peaceful interior.

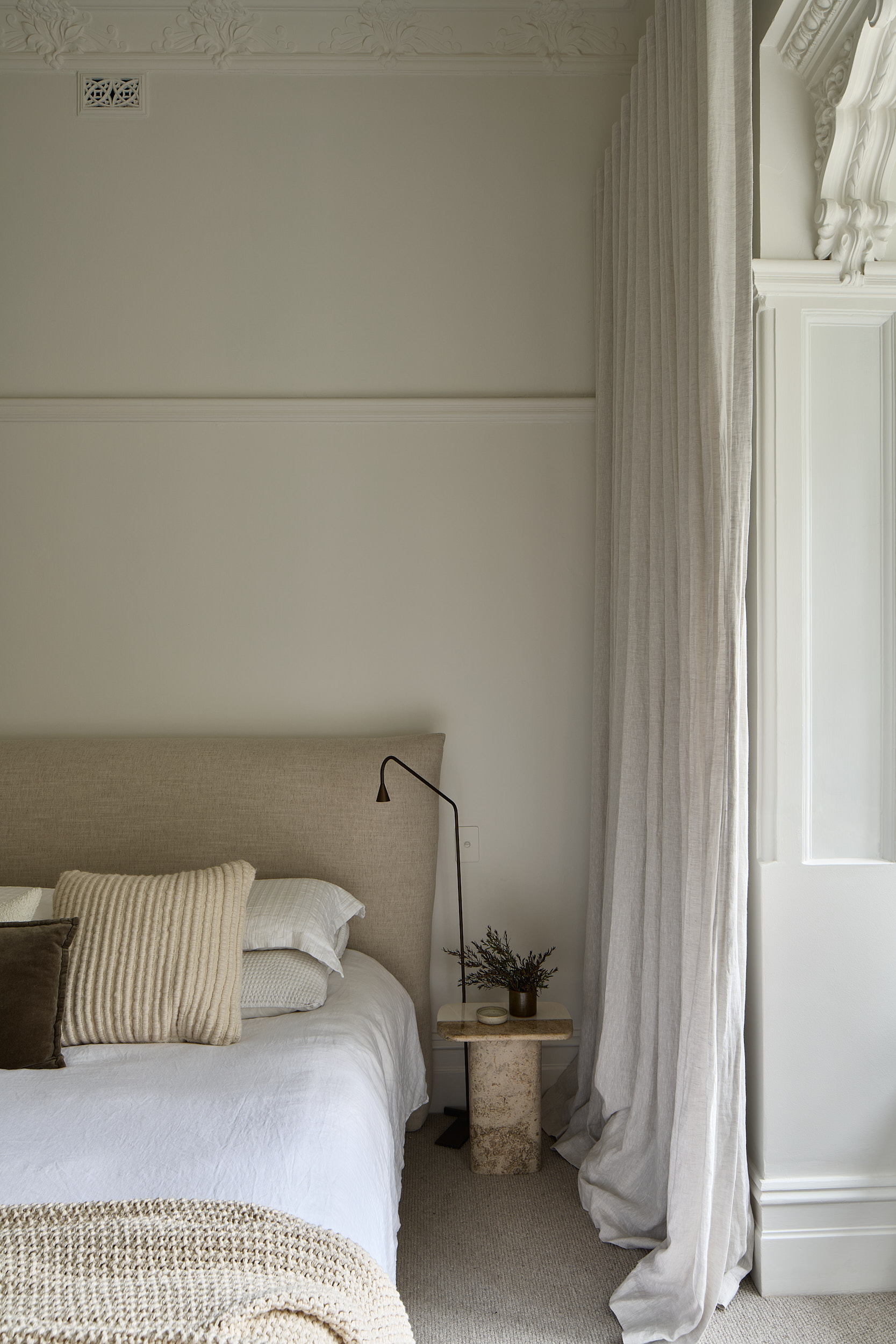
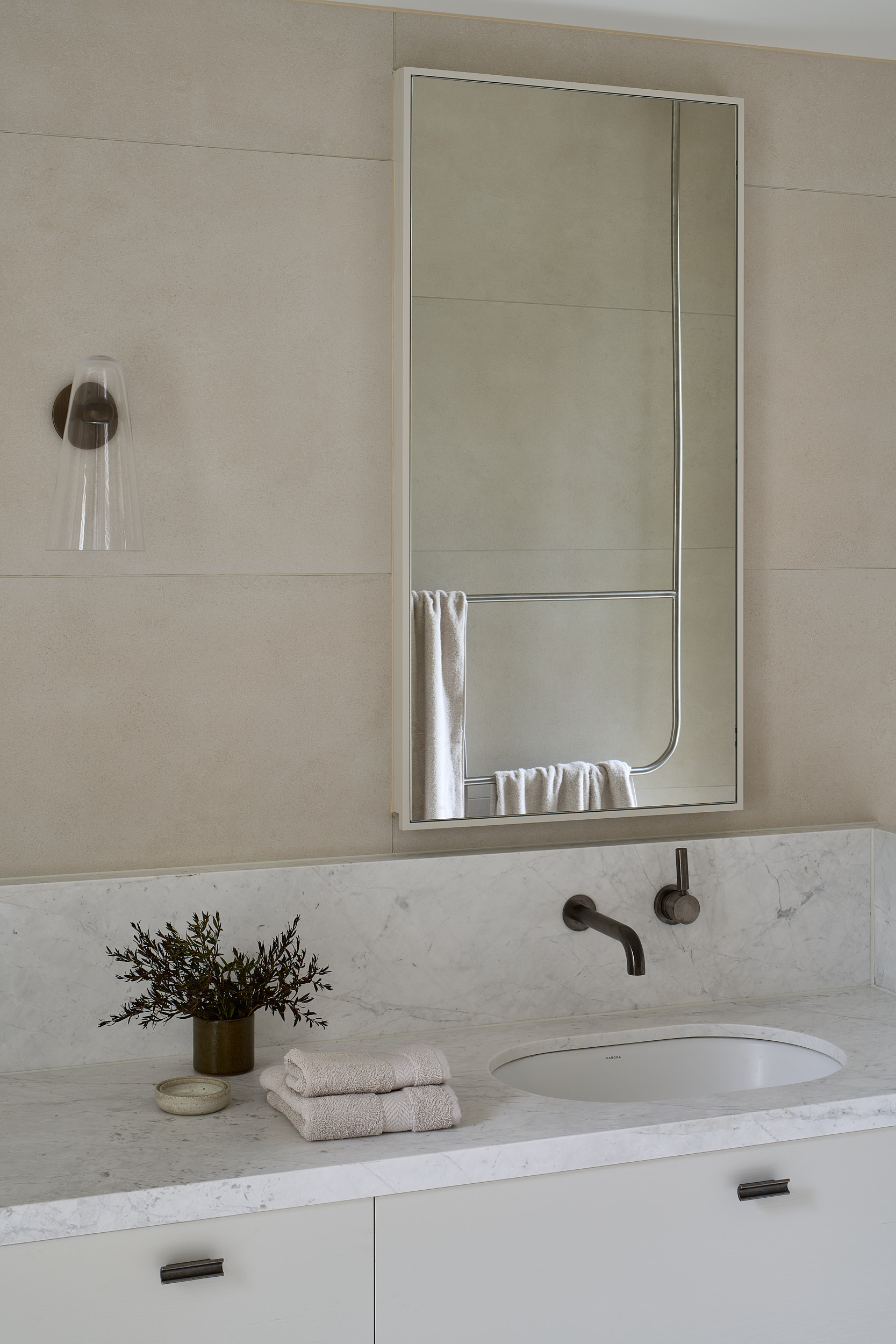
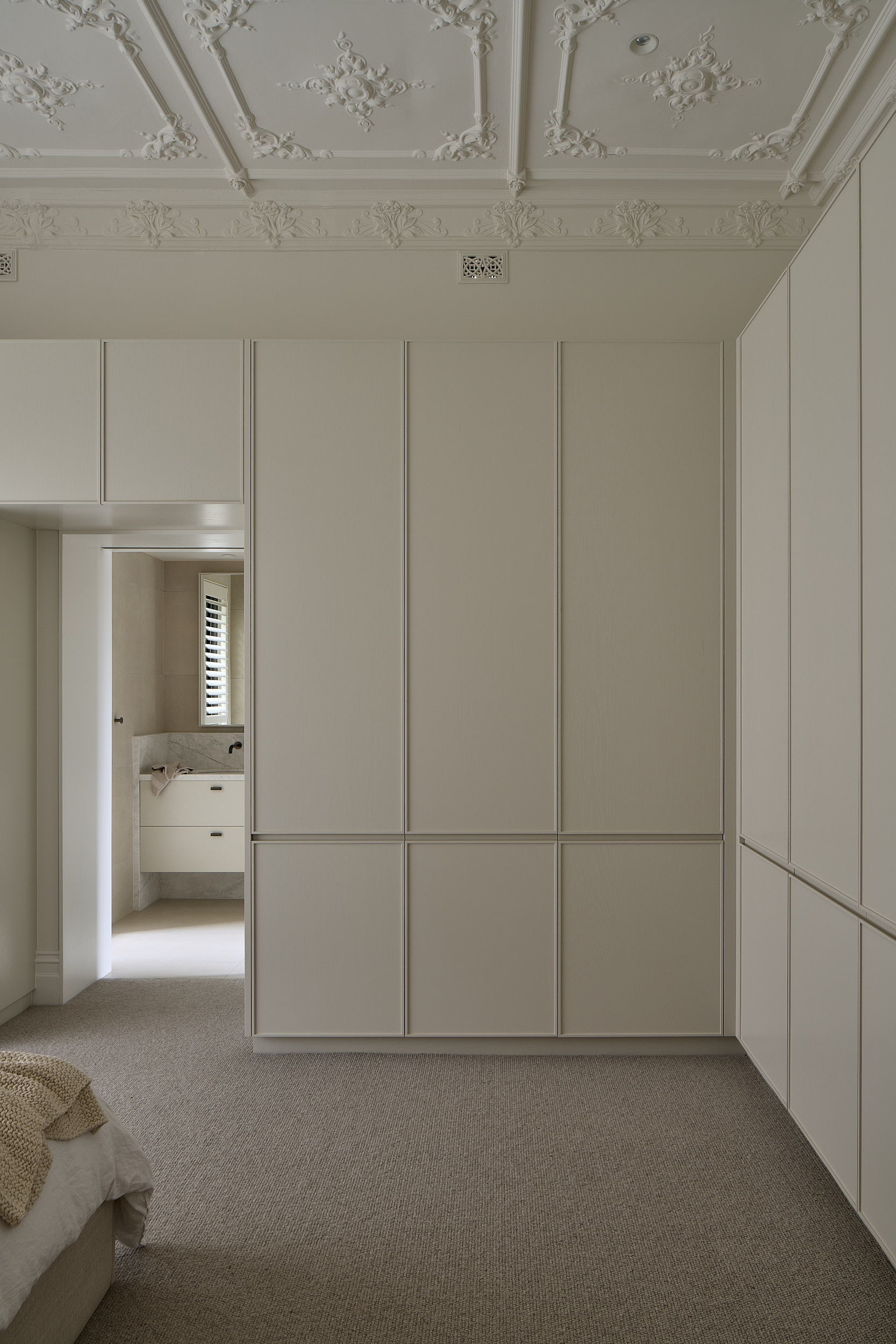

The new shared family space connects to the expansive rear garden and pool area. A detailed timber pod connects the old and new internally, concealing kitchen, friend's entry and secret powder room.
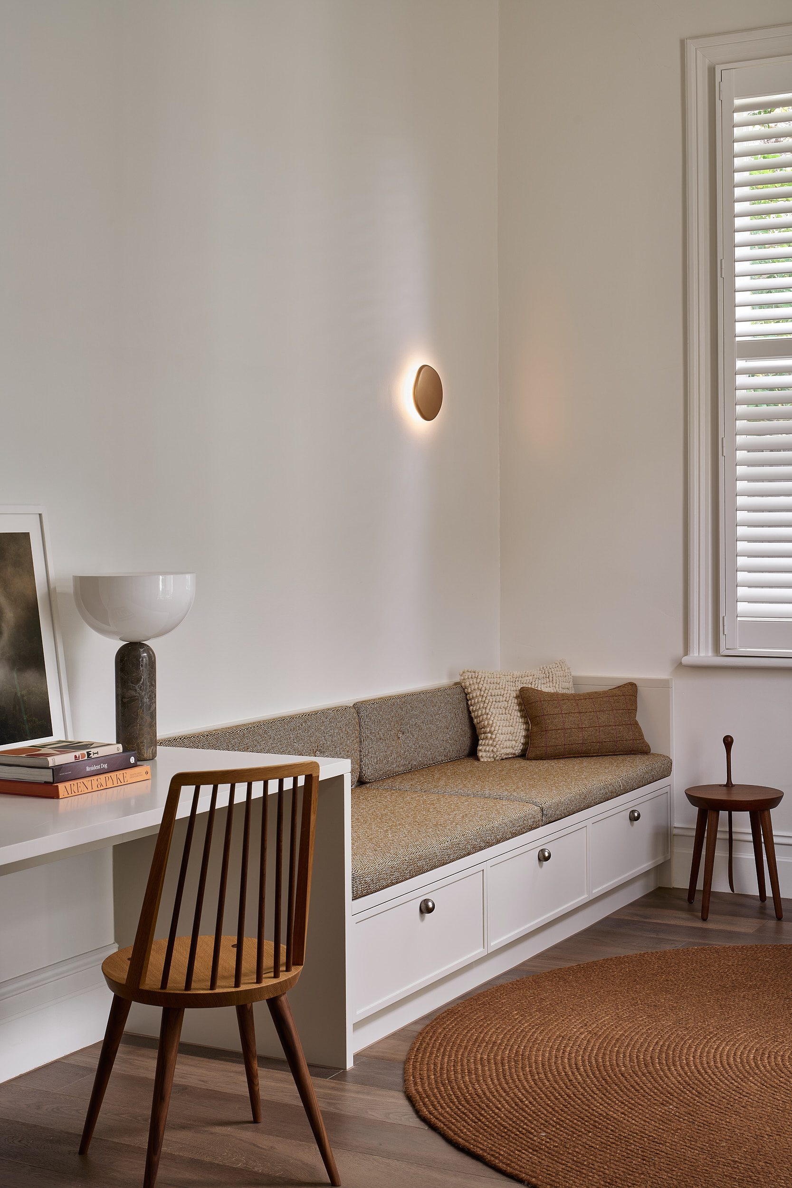

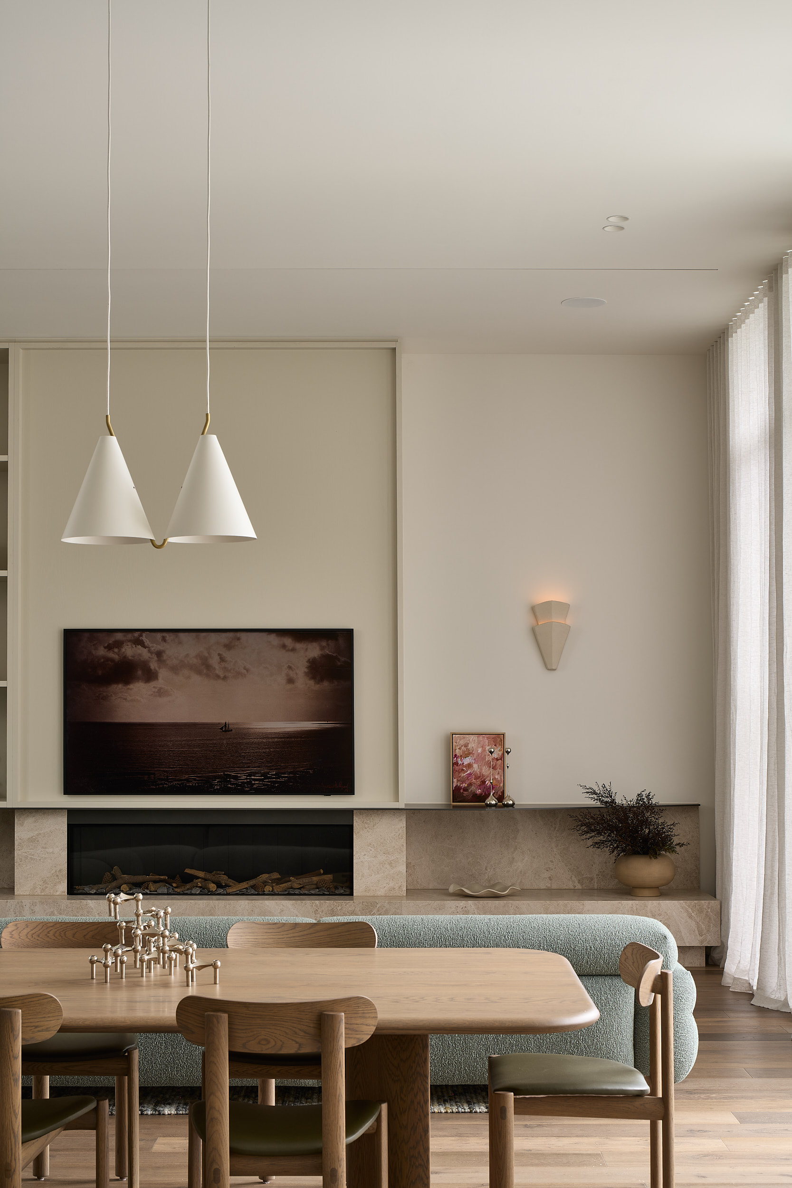
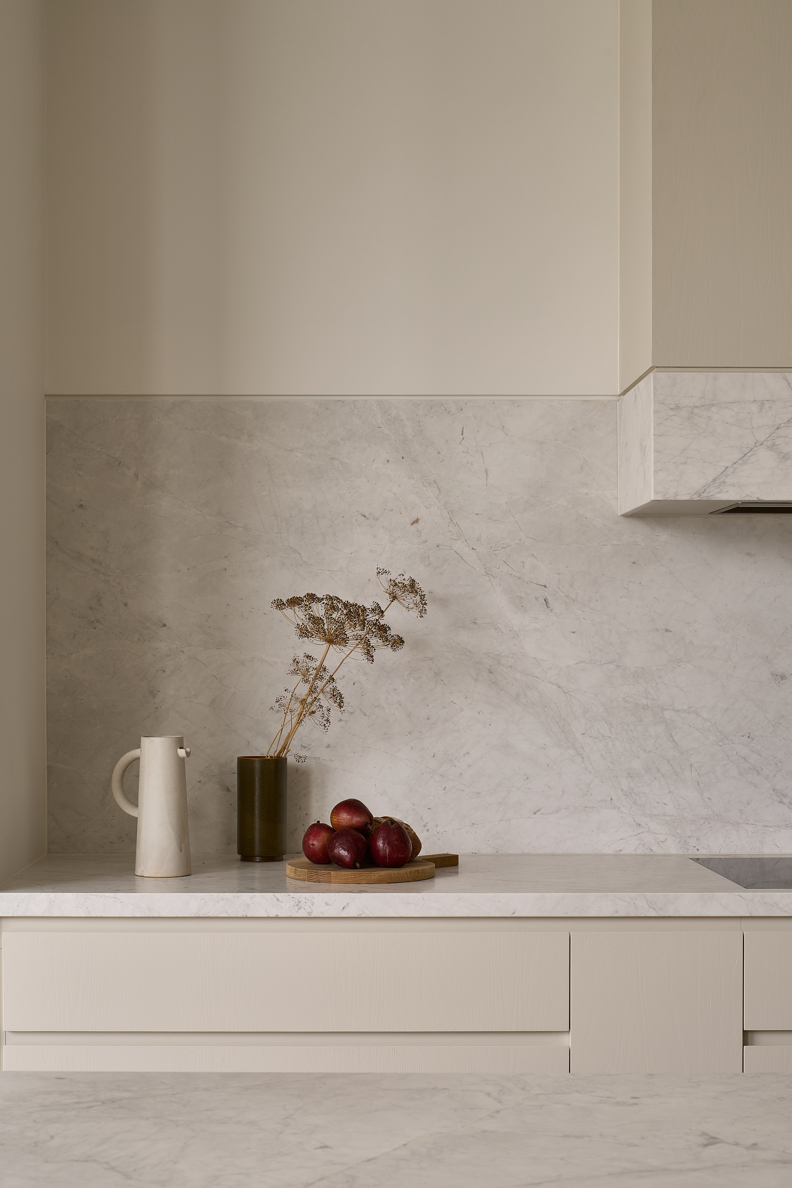
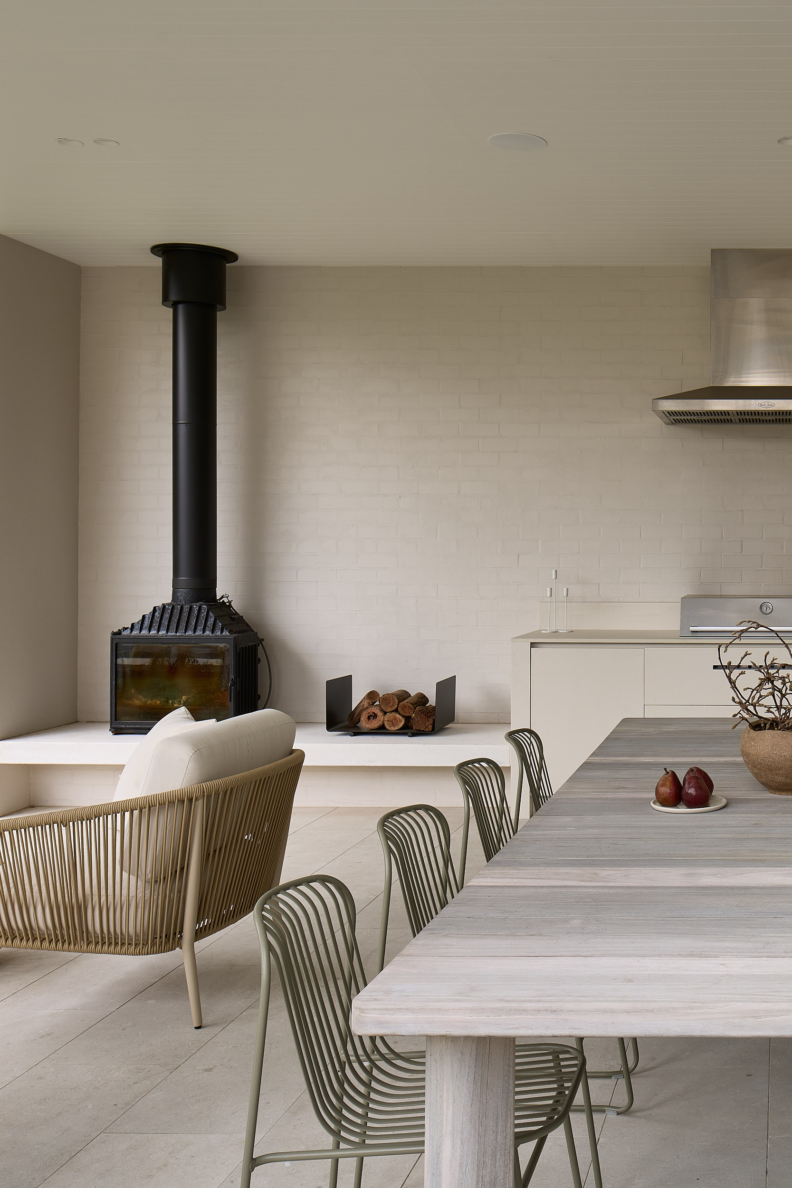

Located on Kaurna Country.