
Jerry's House
Status
Type
Collaborators
- Architecture: Proske /
- Interior: Proske /
- Styling: Proske /
- Build: DuBois Building /
- Landscape: Landskap
Photographer
Awards
2025 Australian Institute of Architects SA Chapter, Award Residential Architecture - Houses (Alterations and Additions) | 2024 SA Life Finalist South Australian Designer of the Year
Media
The Local Project
Nestled within a row of single-fronted workers’ cottages, Jerry’s House is a considered response to its compact 233m² site and a clear vision for a downsized, yet uncompromised, lifestyle.
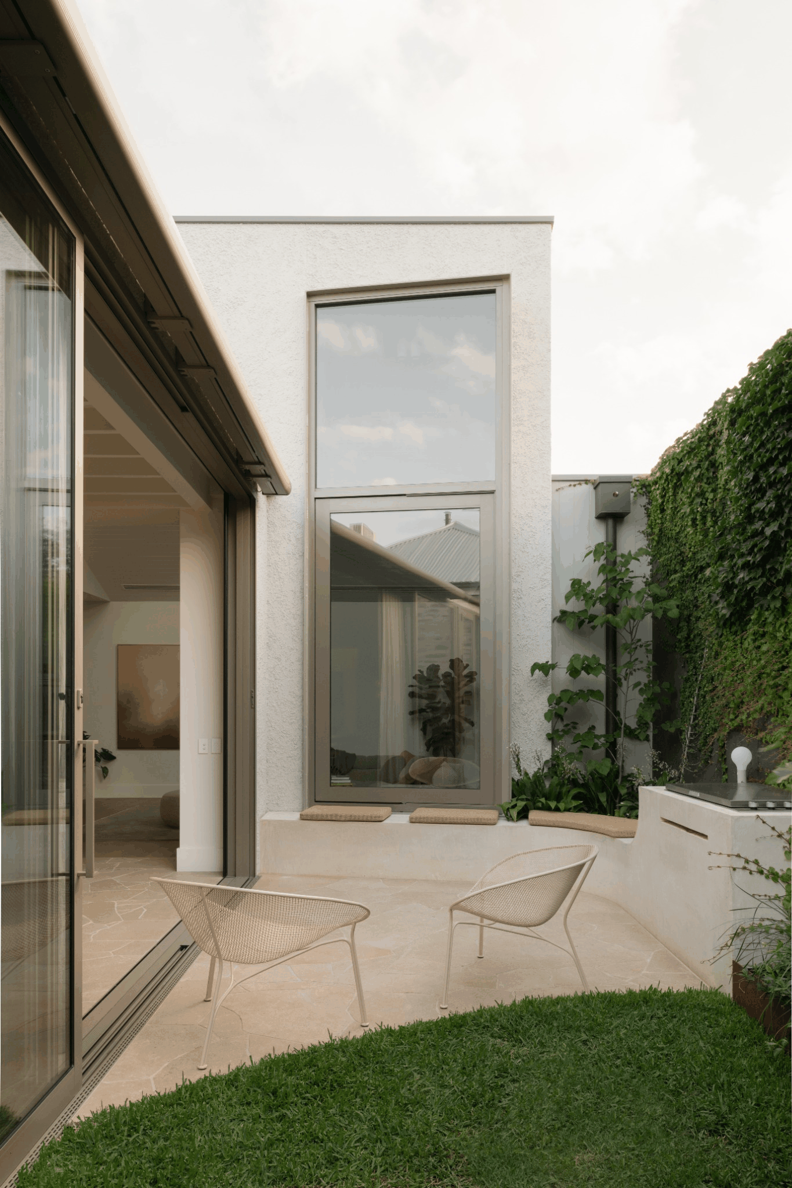
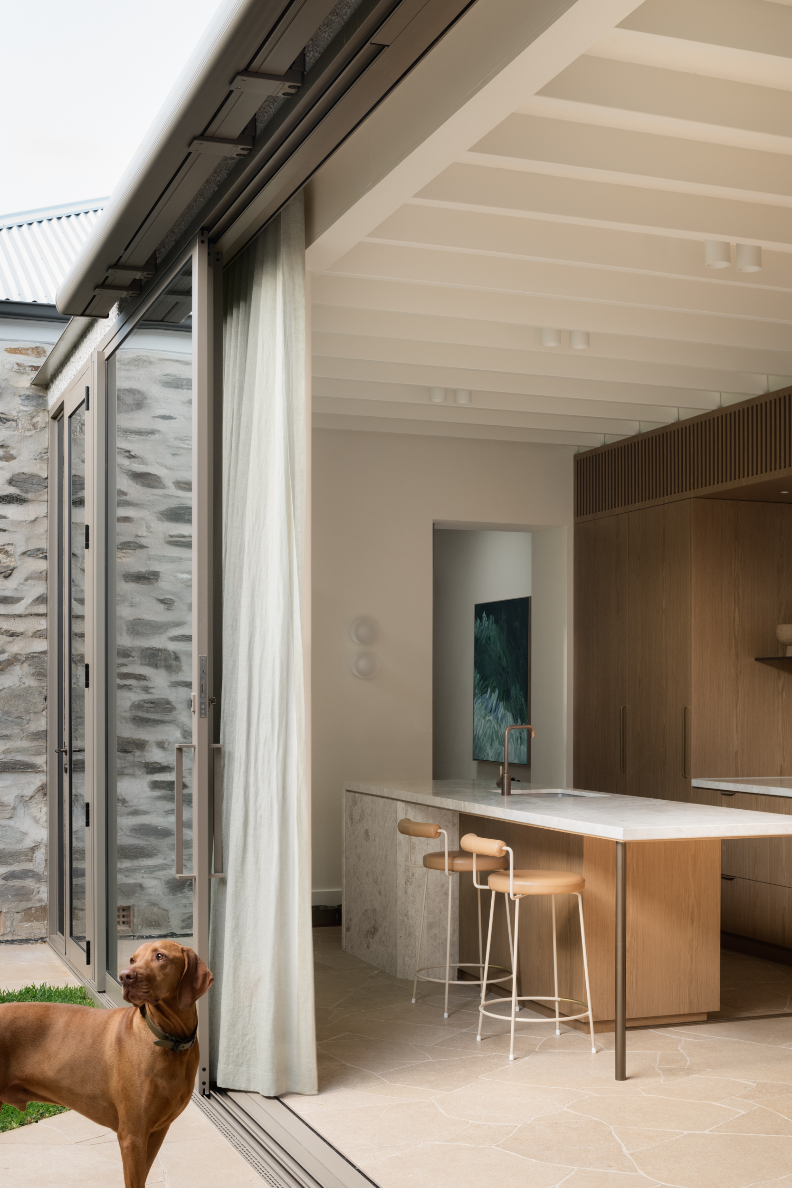
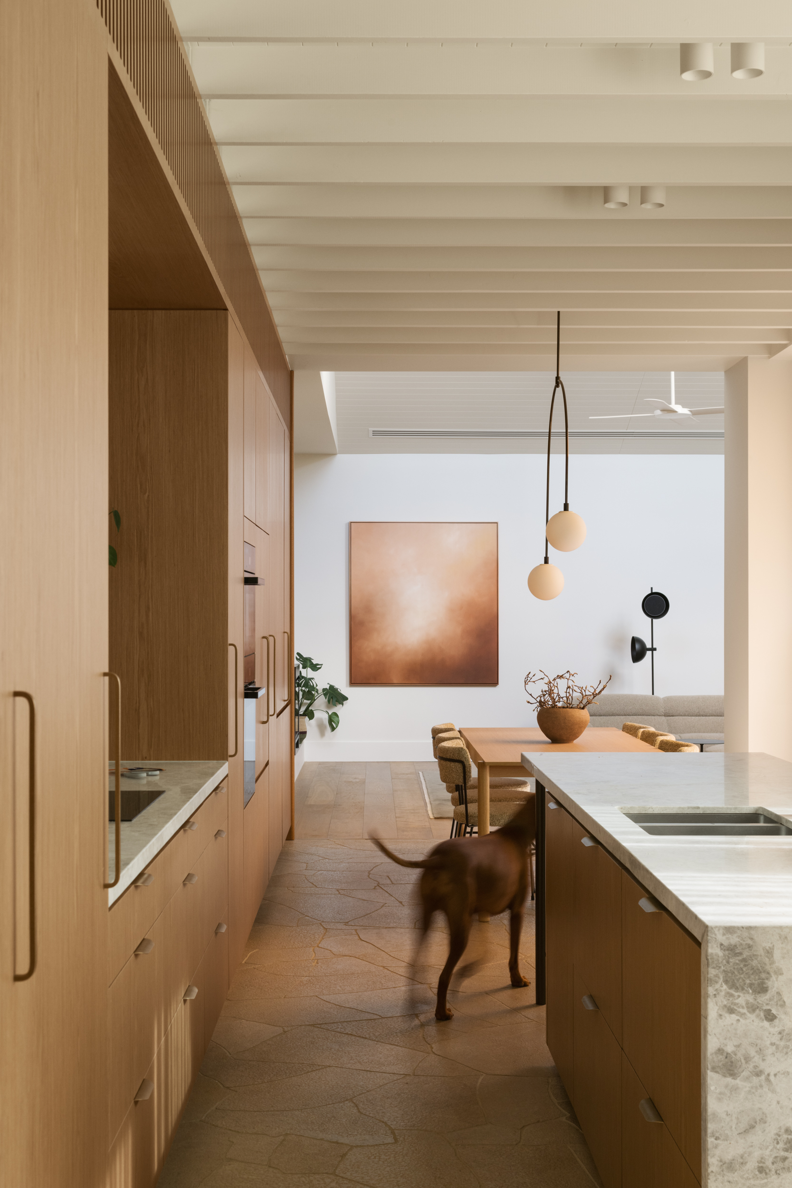
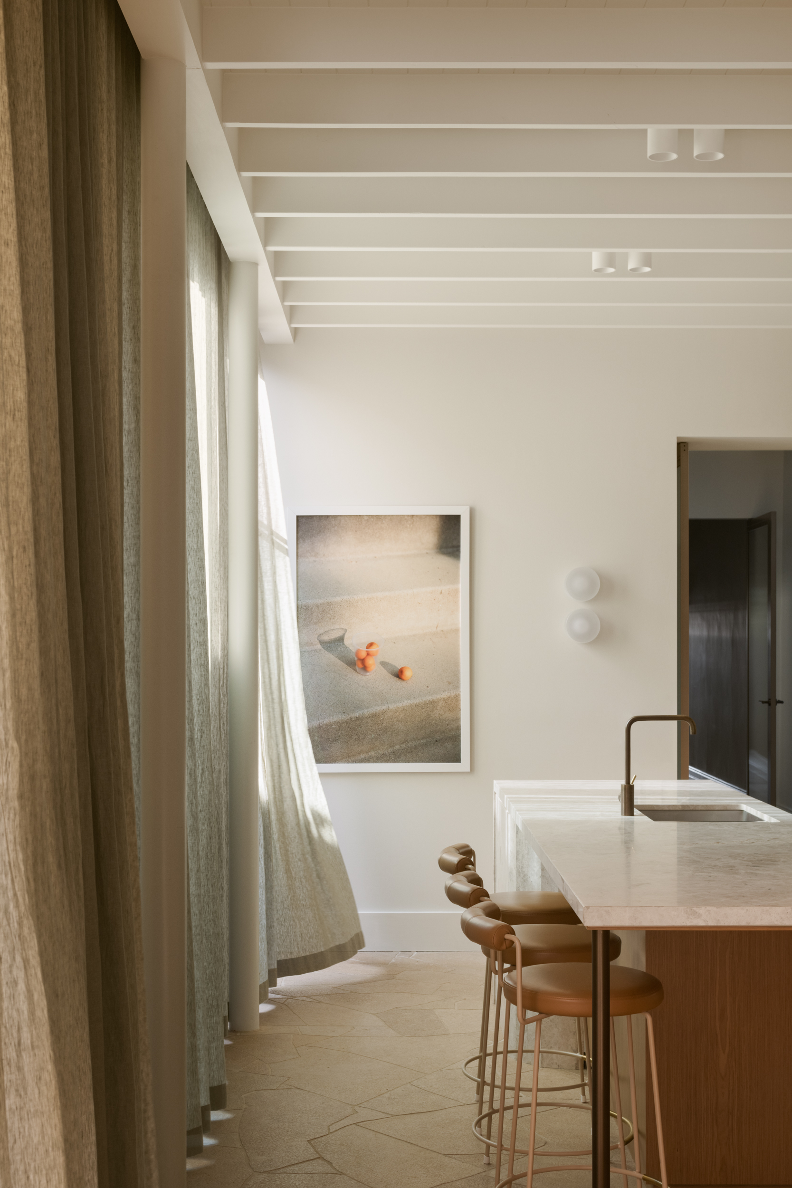
The design brief prioritised entertaining, seamless indoor-outdoor living, and adaptability for transient visits from family and friends. At its heart, however, this project was about creating a sanctuary for Jerry, the Vizsla —a space where he could follow the sun through the seasons and enjoy an intimate connection to greenery.
Architectural narrative revolves around compression and release. Low connections to existing structures amplify the impact of soaring new spaces bathed in northern light. Interiors and architecture were conceived holistically, with integrated joinery enhancing flow and creating an illusion of greater spatial freedom. A restrained material palette underscores the ethos of doing more with less — less footprint, more light, volume, and purpose.
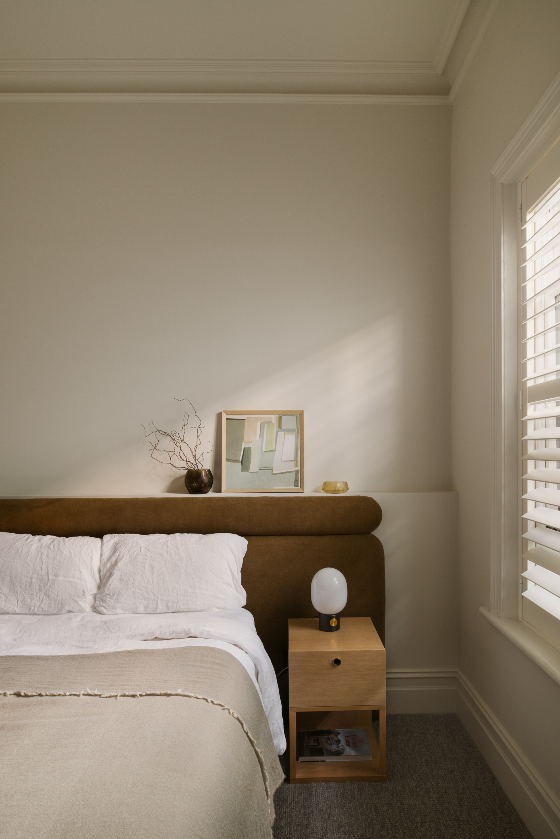
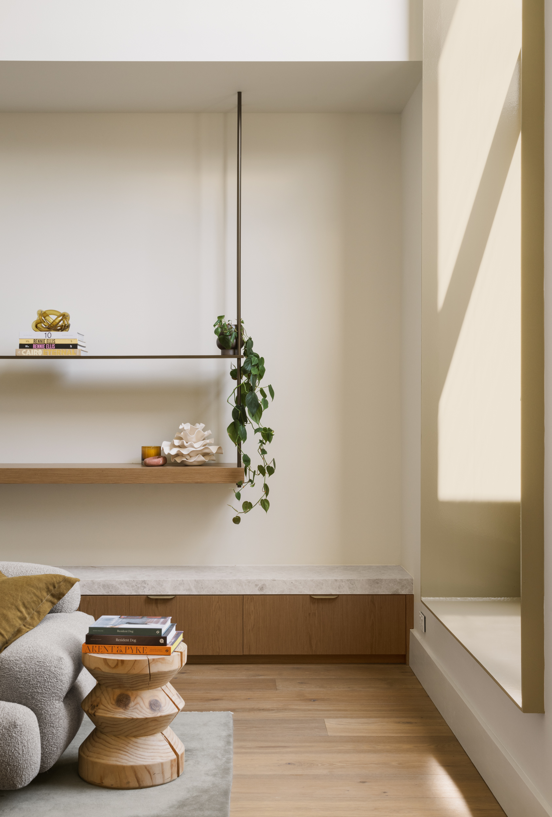
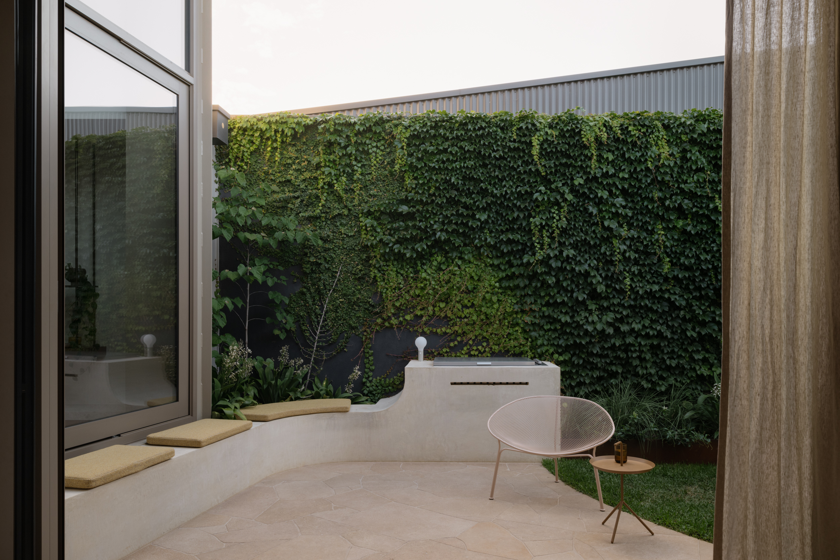
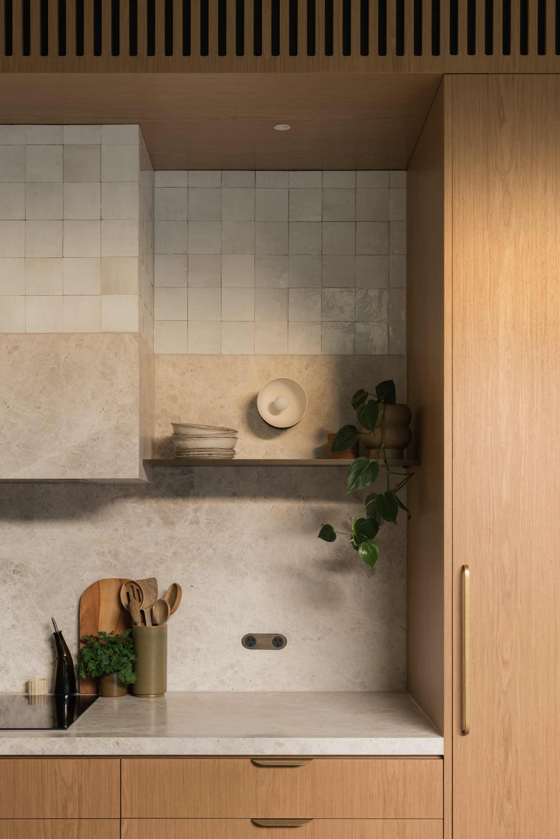
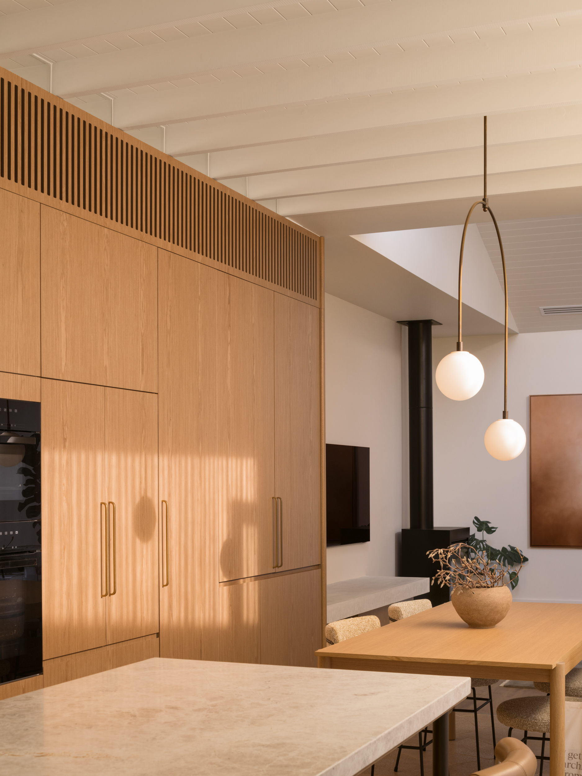
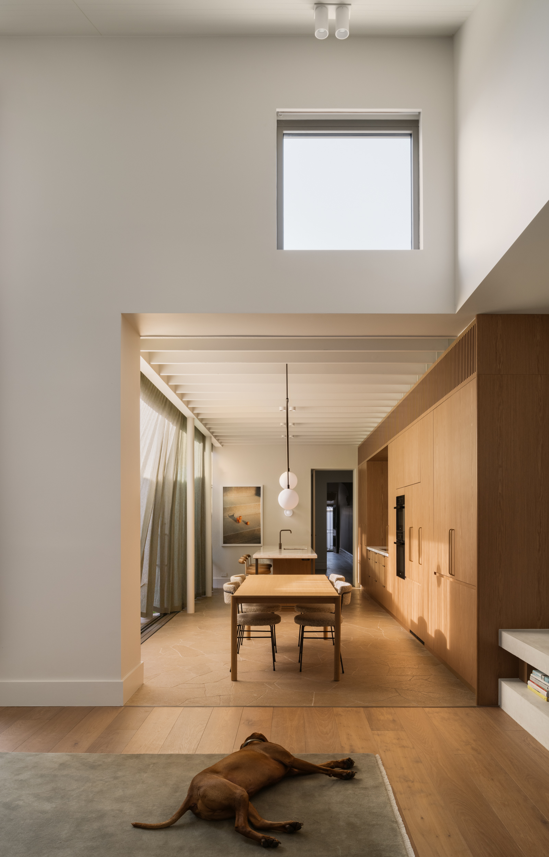

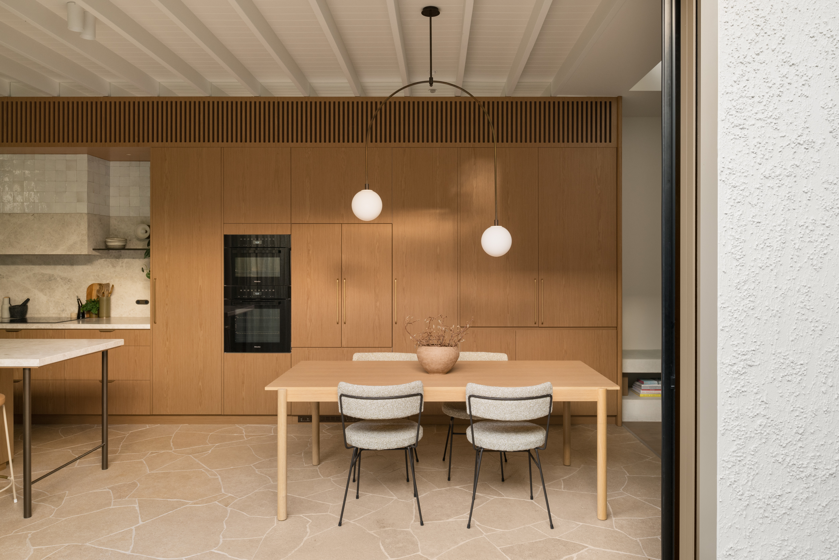
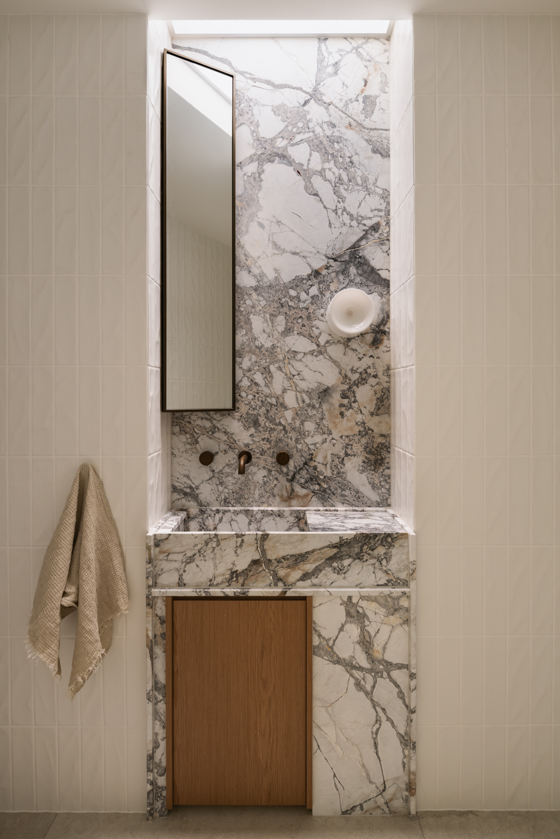
Jerry’s House exemplifies thoughtful downsizing without compromise. It is a home that fosters clarity, connection to nature, and shared moments with loved ones.

Located on Kaurna Country