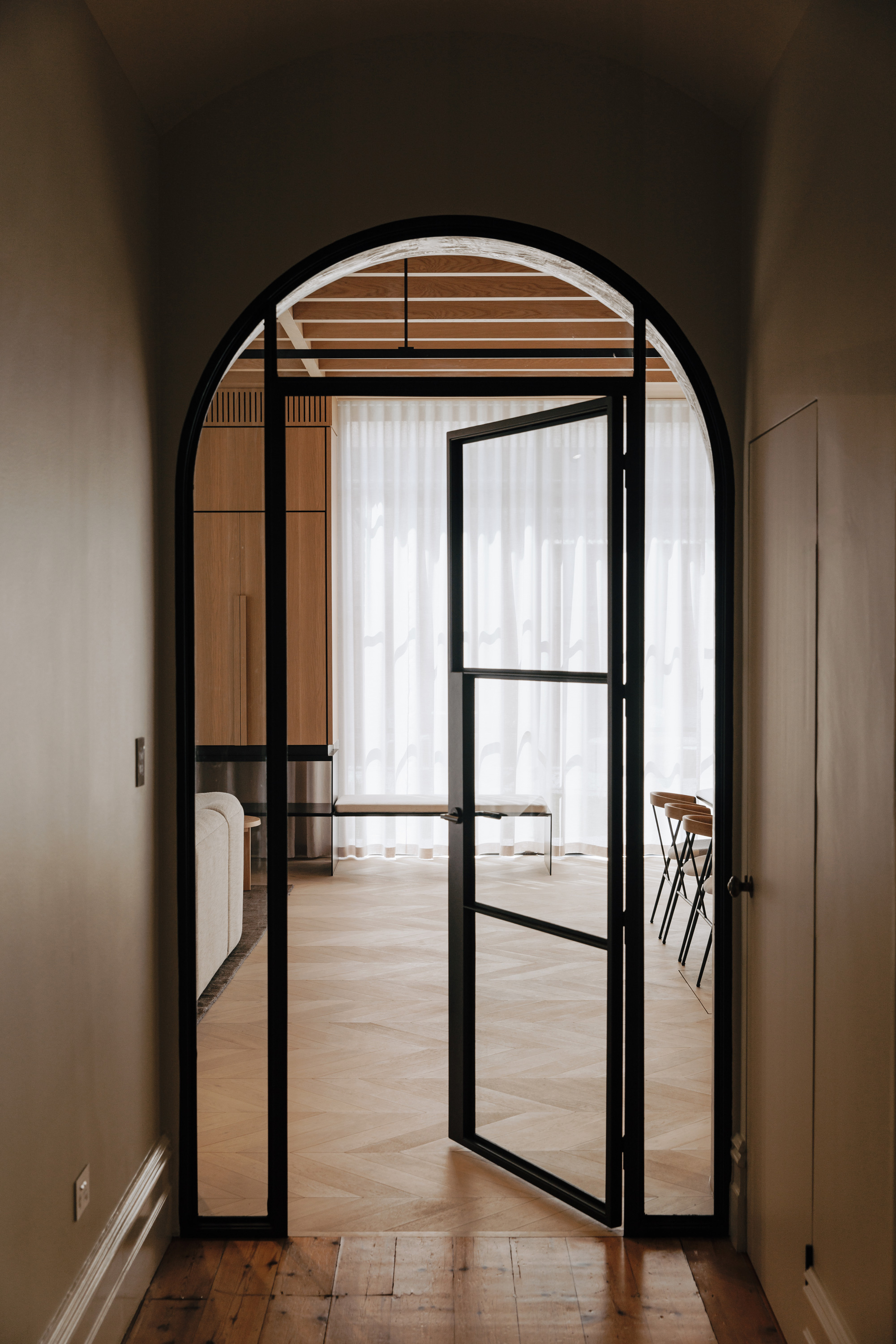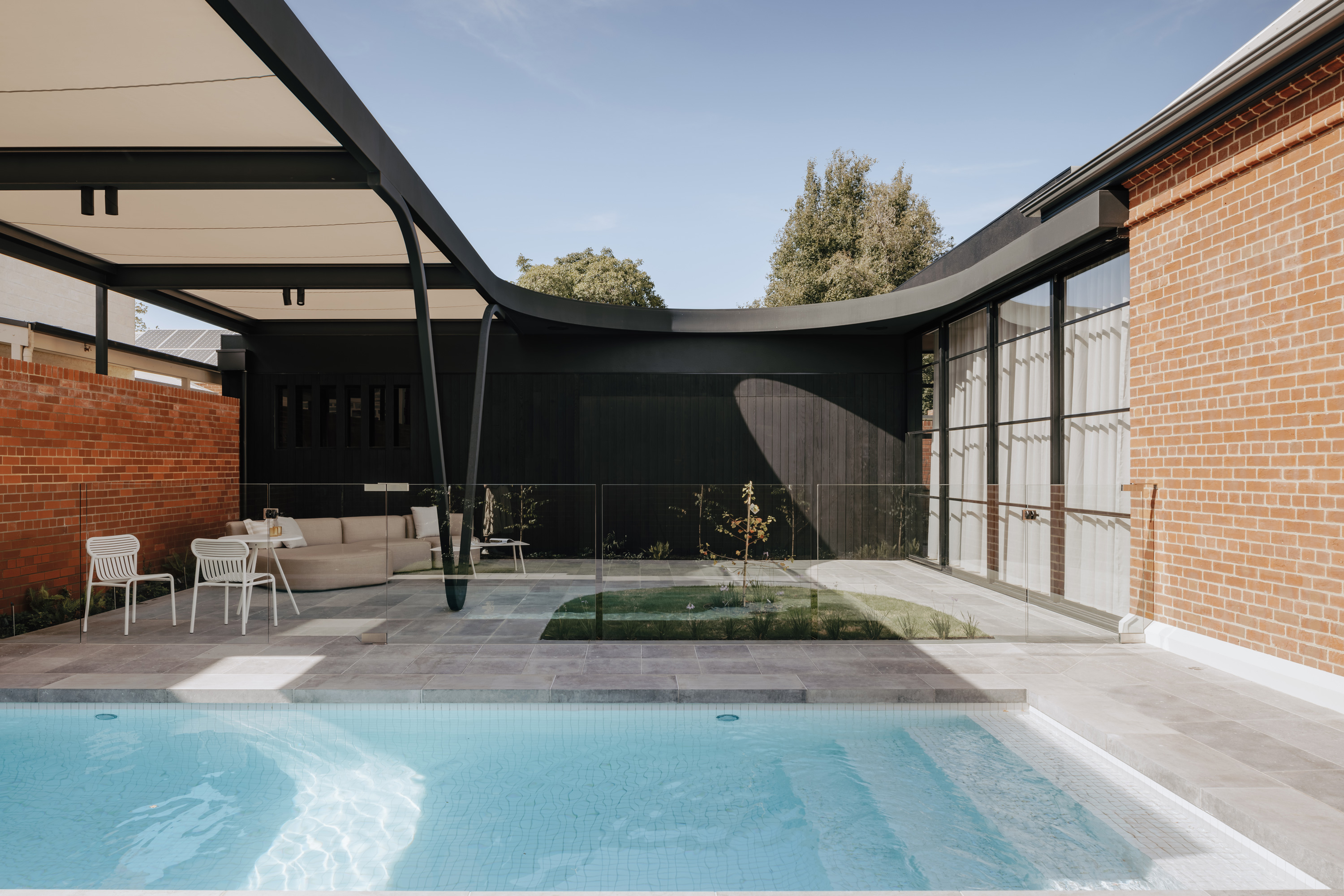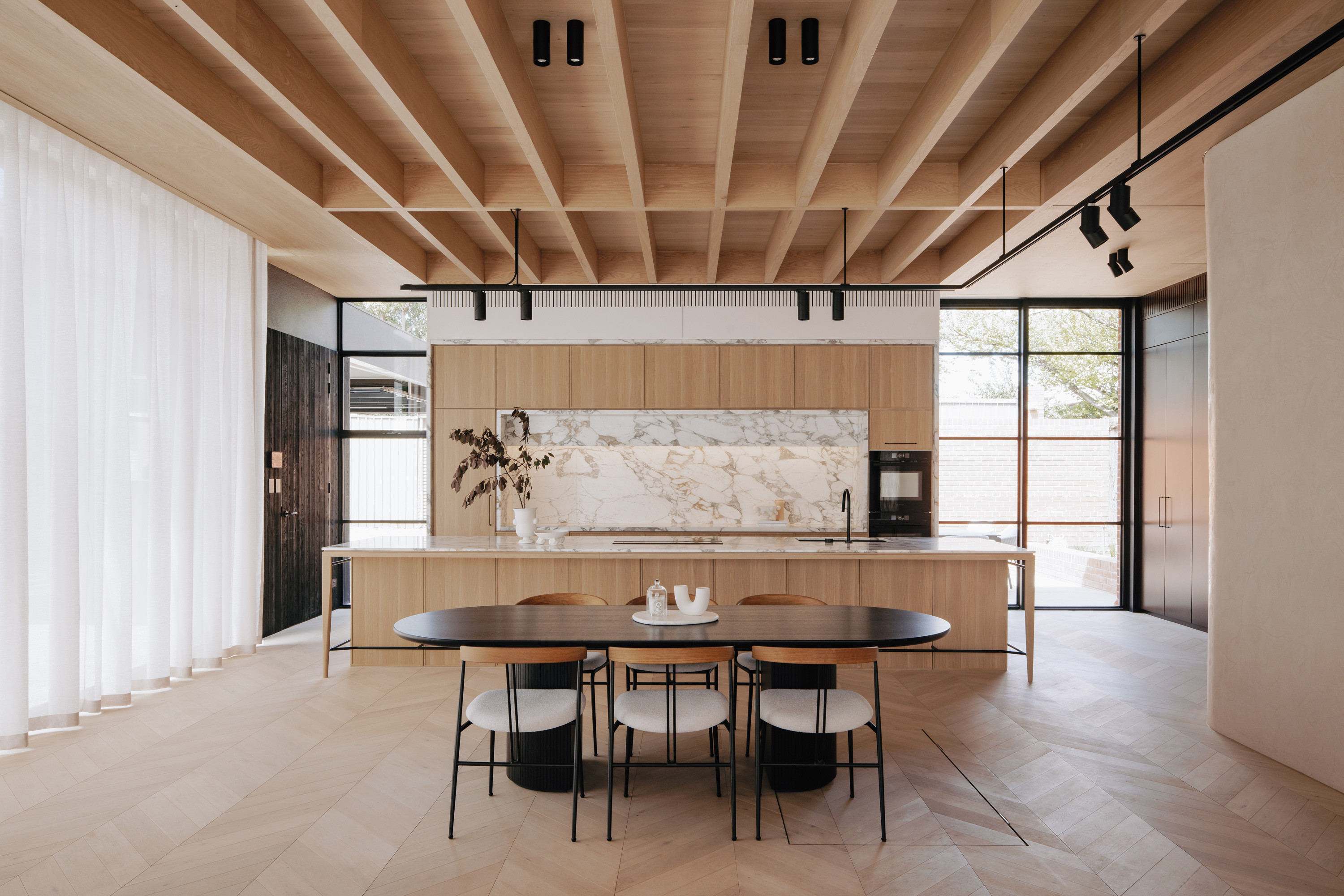
Hill House
Status
Type
Collaborators
- Architecture: Proske /
- Interior: Proske & CVL /
- Landscape Design: Landskap /
- Build: Craig Linke Bespoke Building /
- Styling: Craig Linke Bespoke Building
Photographer
Media
SA Life | Hauswell
An addition to a character villa, Hill House seamlessly integrates indoor and outdoor living spaces, offering connected, yet separate areas for entertaining. Embracing the existing villa's charm and restored grandeur, the alterations and additions focus on opening the home to rear and side courtyards, blurring the lines between inside and out.
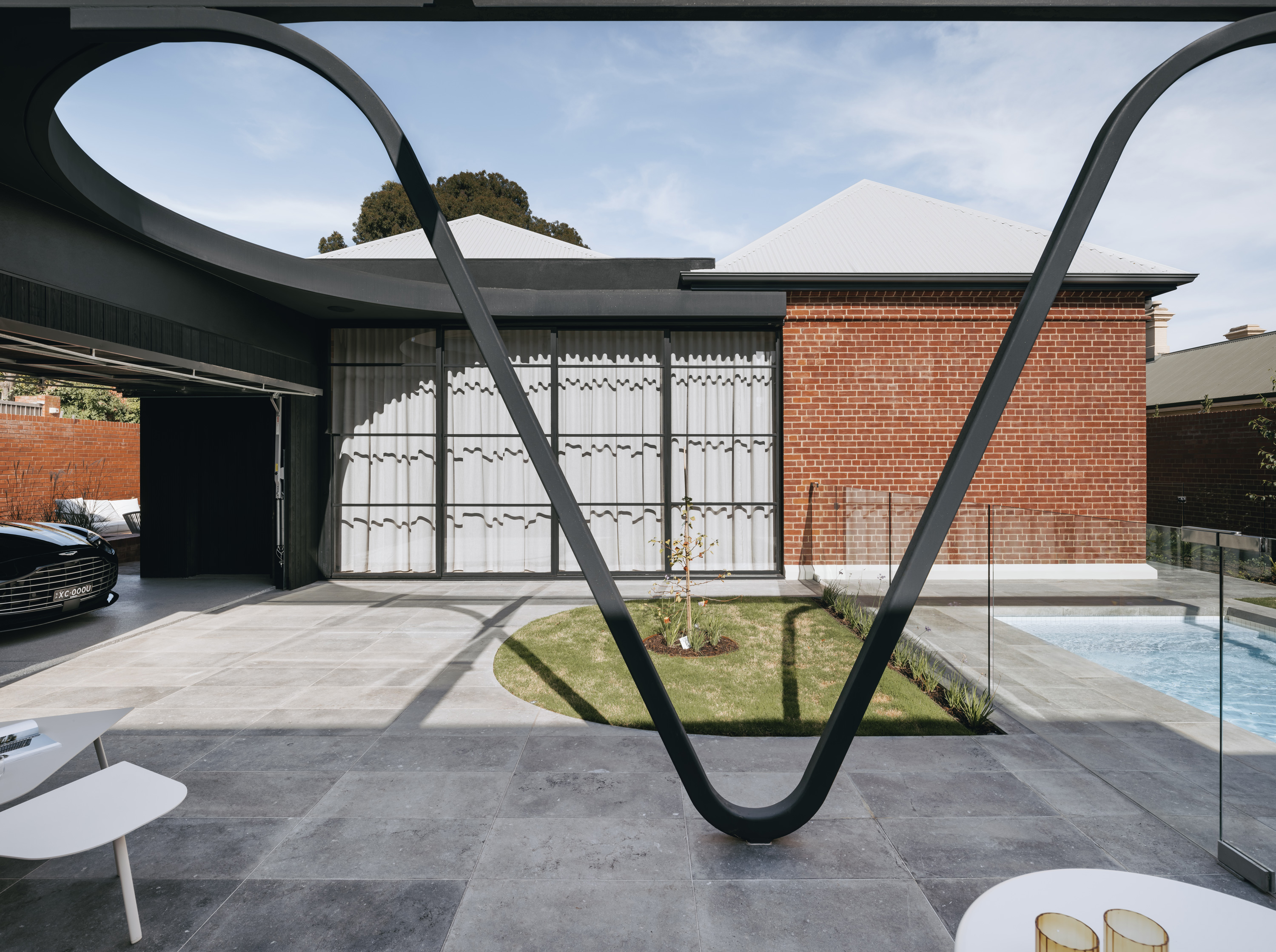

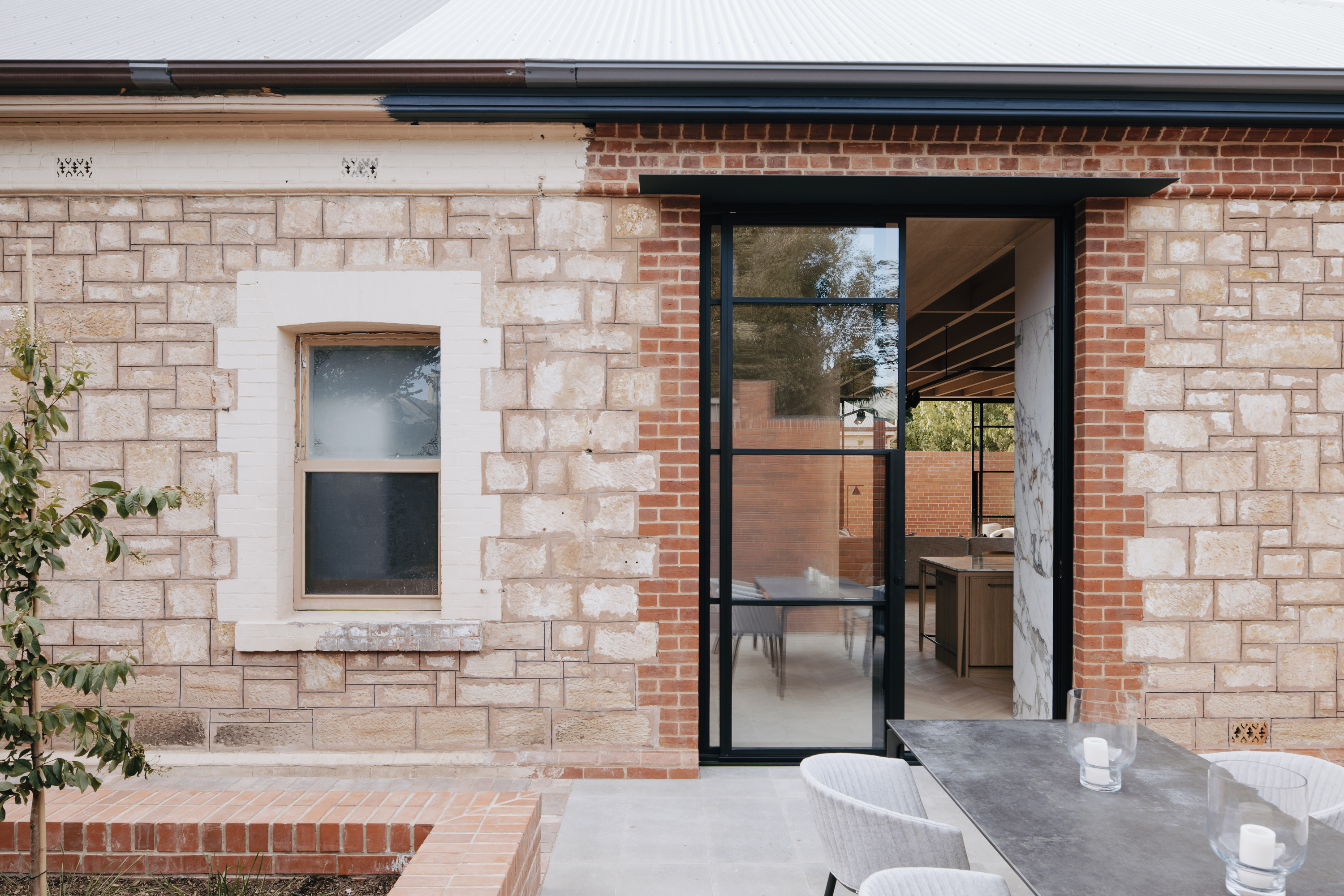
Warm timber accents span floors, joinery, and ceilings, imbuing kitchen and living spaces with a sense of calmness and consistency, highlighting movement through texture. Expansive natural stone elements adorn the island and splashback, deliberately large in scale to encourage gathering and mingling before moving to courtyards outside.
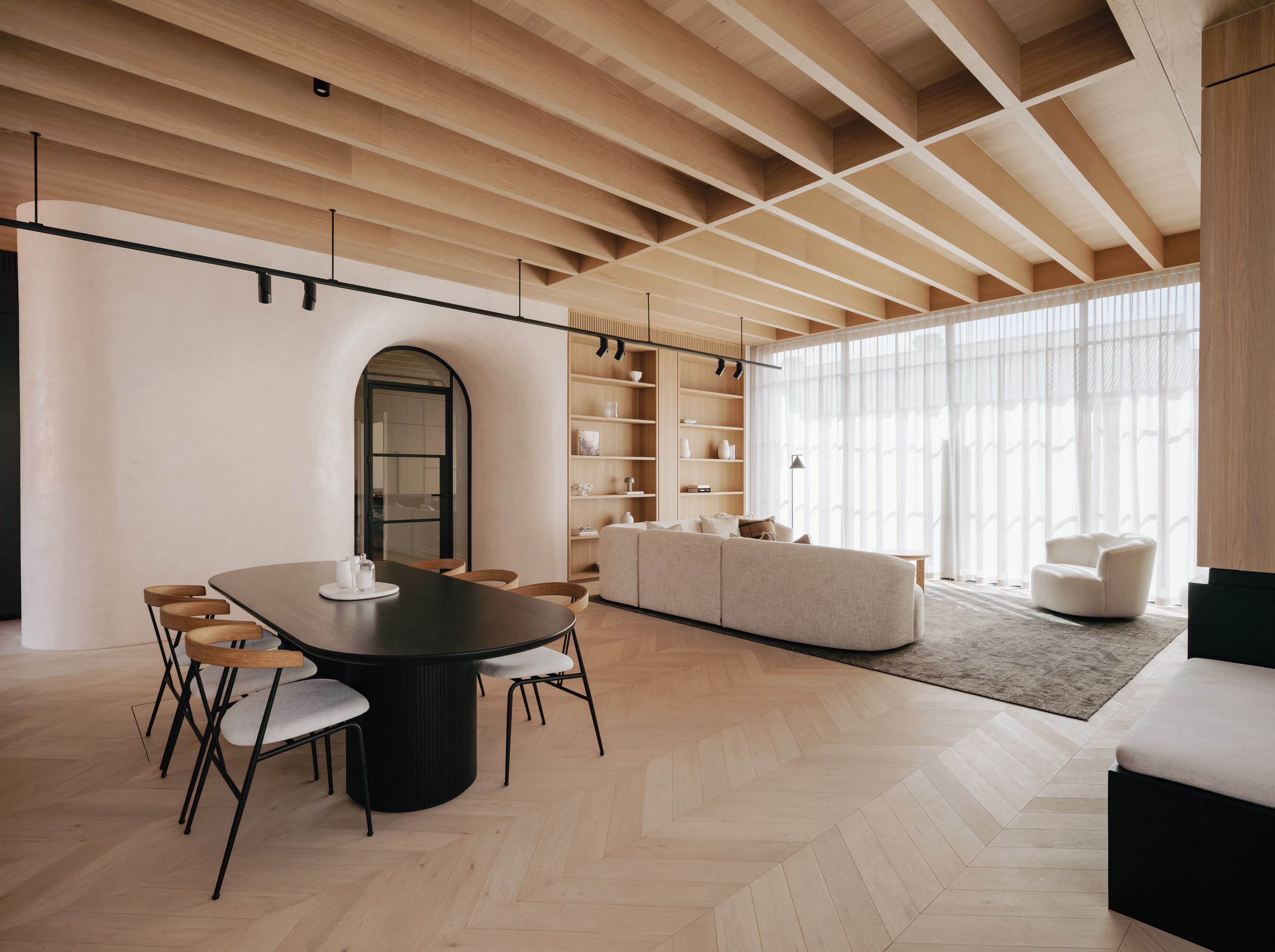
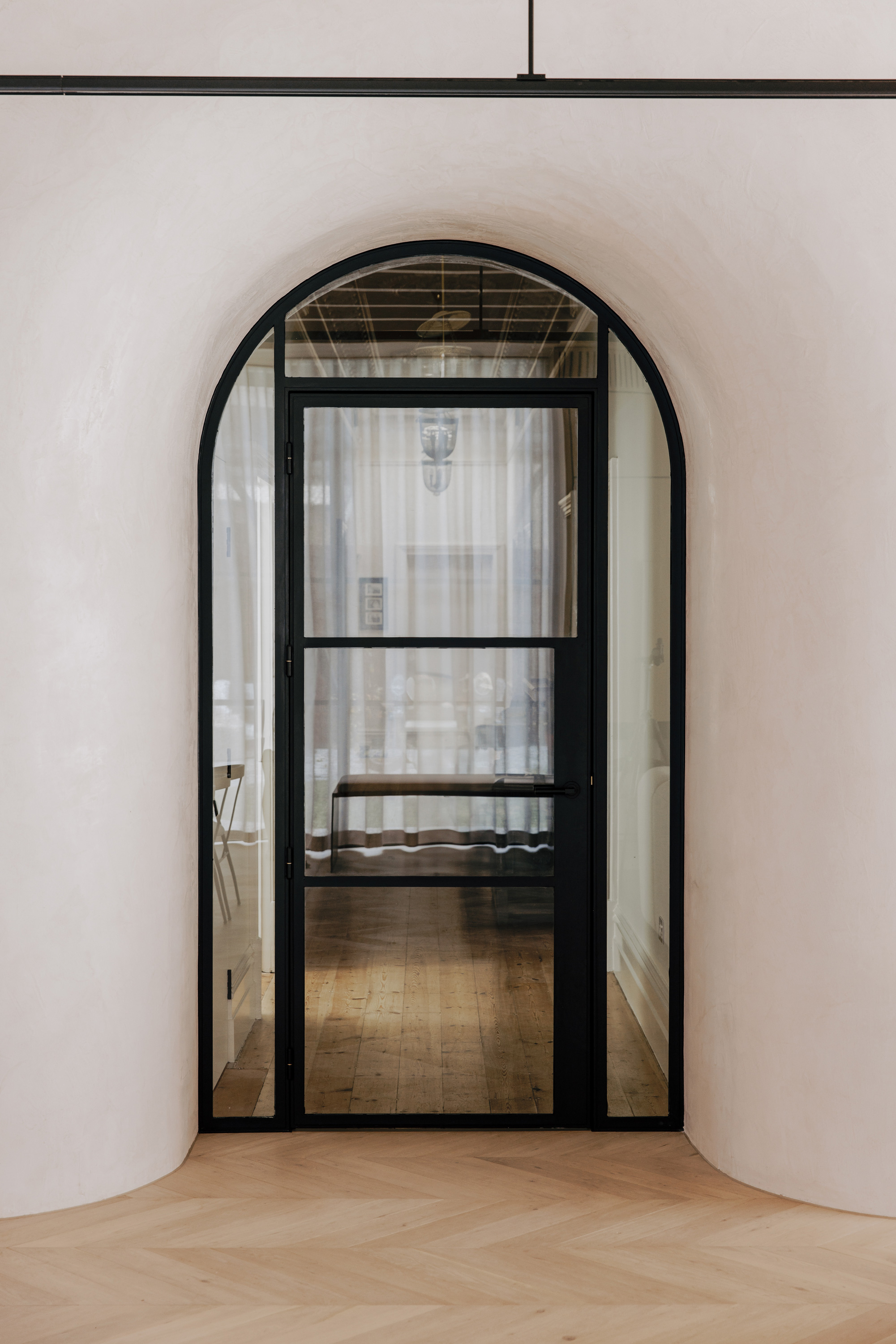
A curved entry delineates the transition between existing structure and new addition, guiding through steel framed doors to living areas, acting as portals between spaces, effortlessly melding old and new. The result is a harmonious fusion of classic charm and contemporary design, offering an inviting and functional home perfect for entertaining or simply enjoying its surroundings.
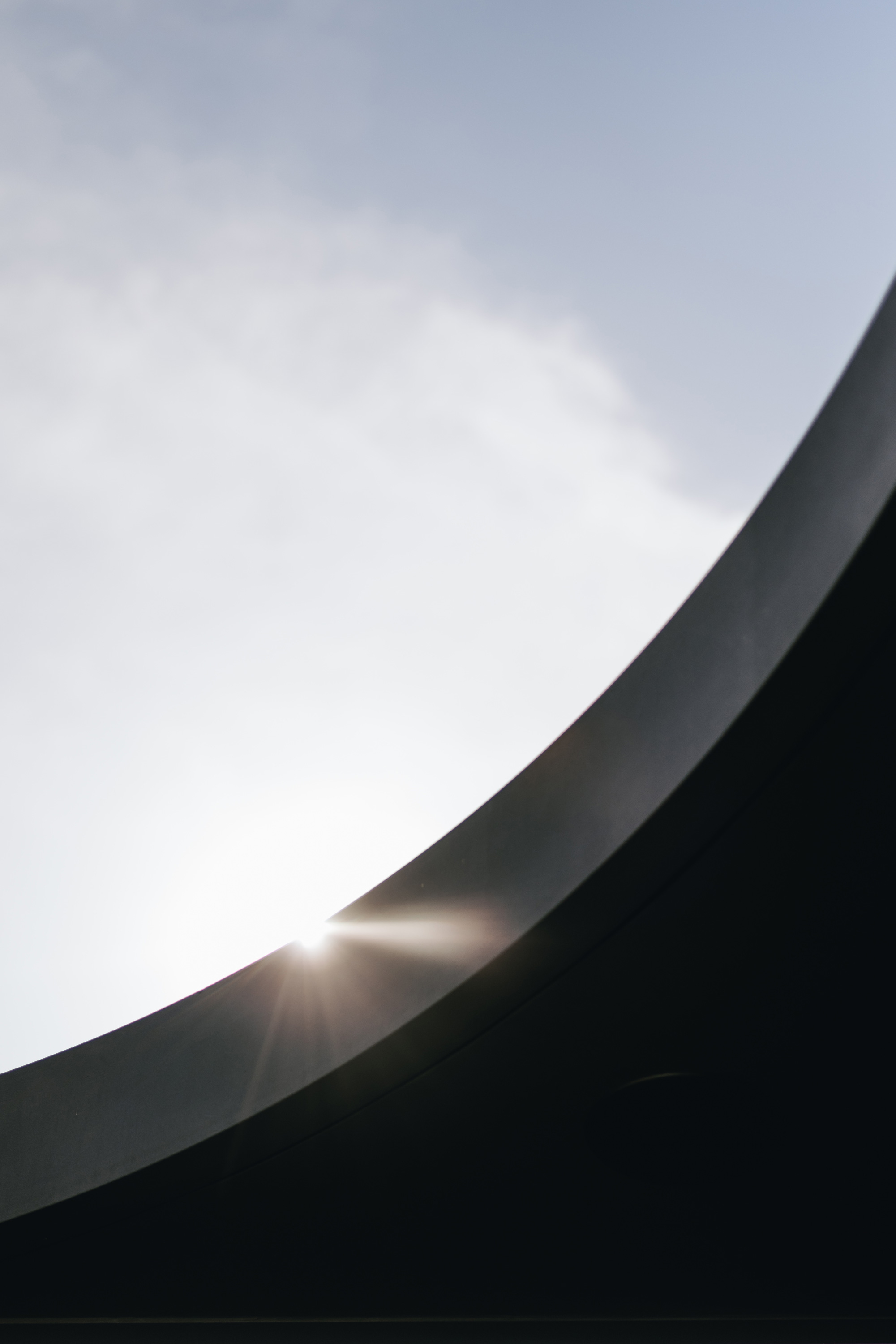
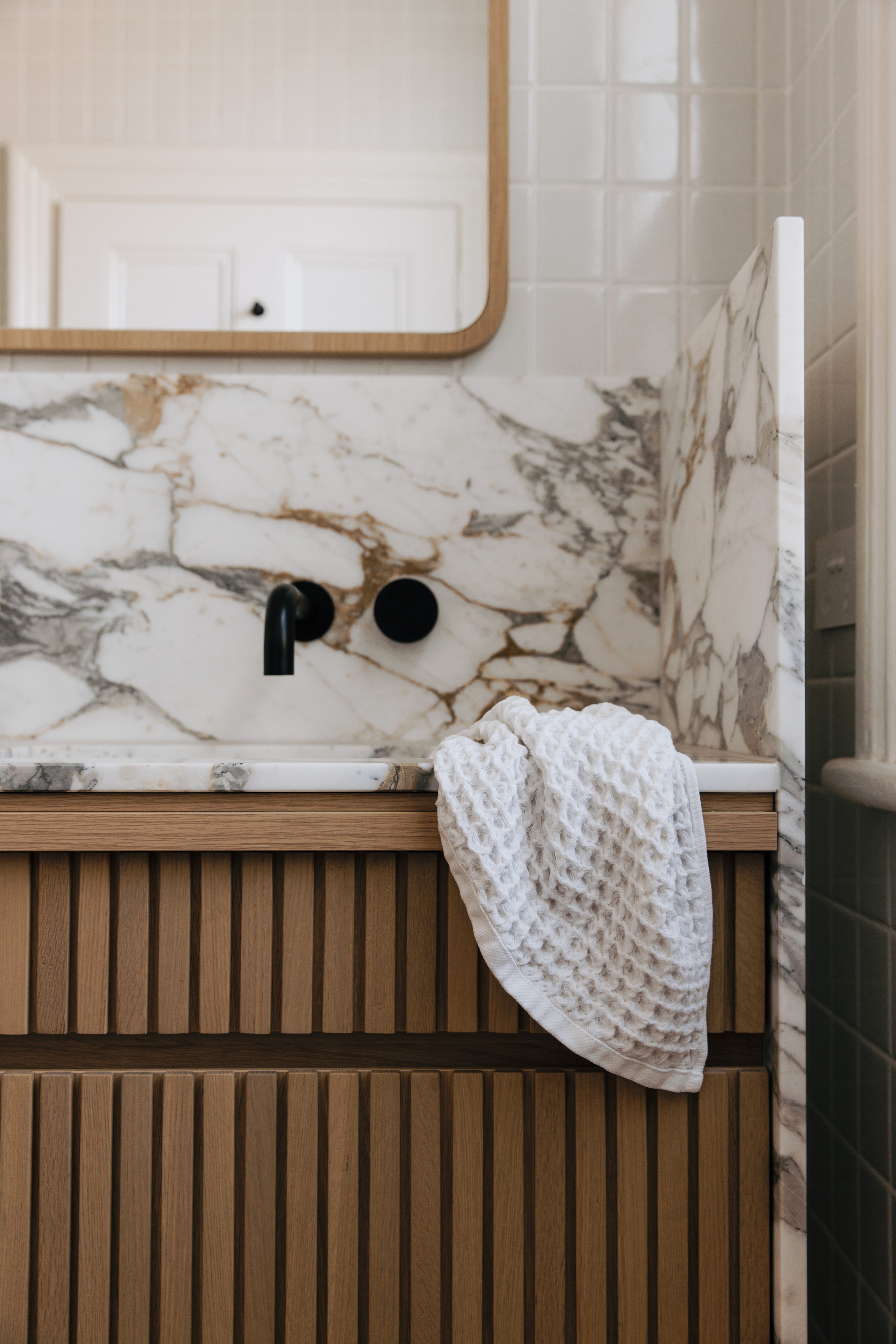

Located on Kaurna Country
