
GO House
Status
Type
Collaborators
- Architecture: Proske /
- Interior: Proske /
- Styling: Proske /
- Build: DuBois /
- Landscape Design: Landskap
Photographer
GO House is a fusion of a cherished family home with a contemporary pavilion, enhancing connection to the surrounding landscape.
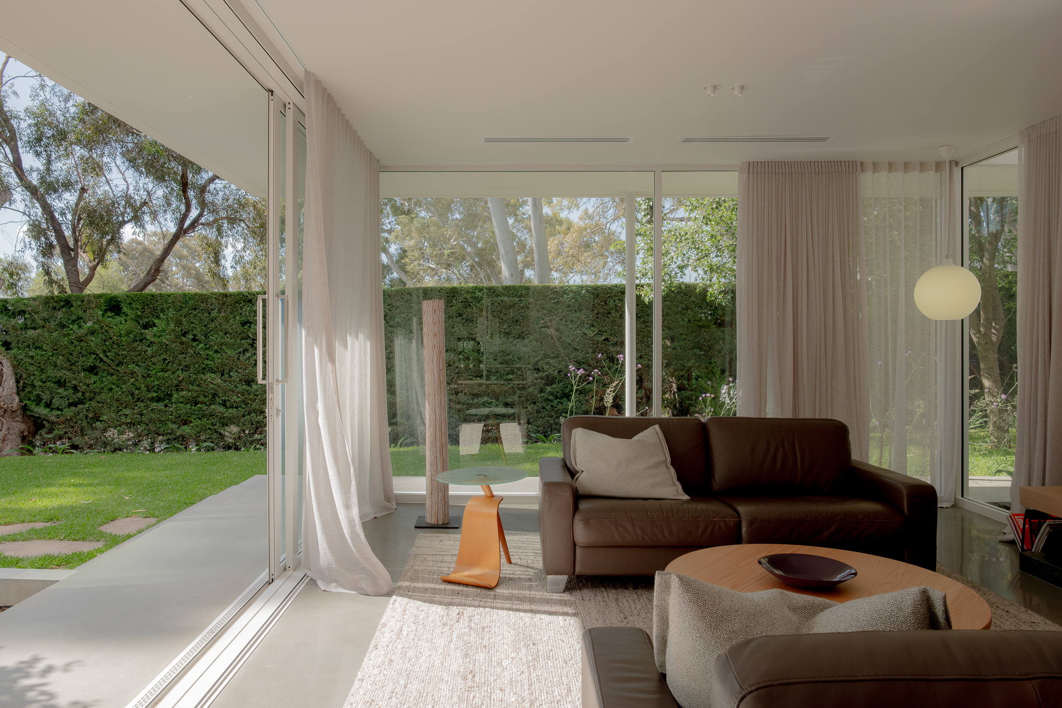
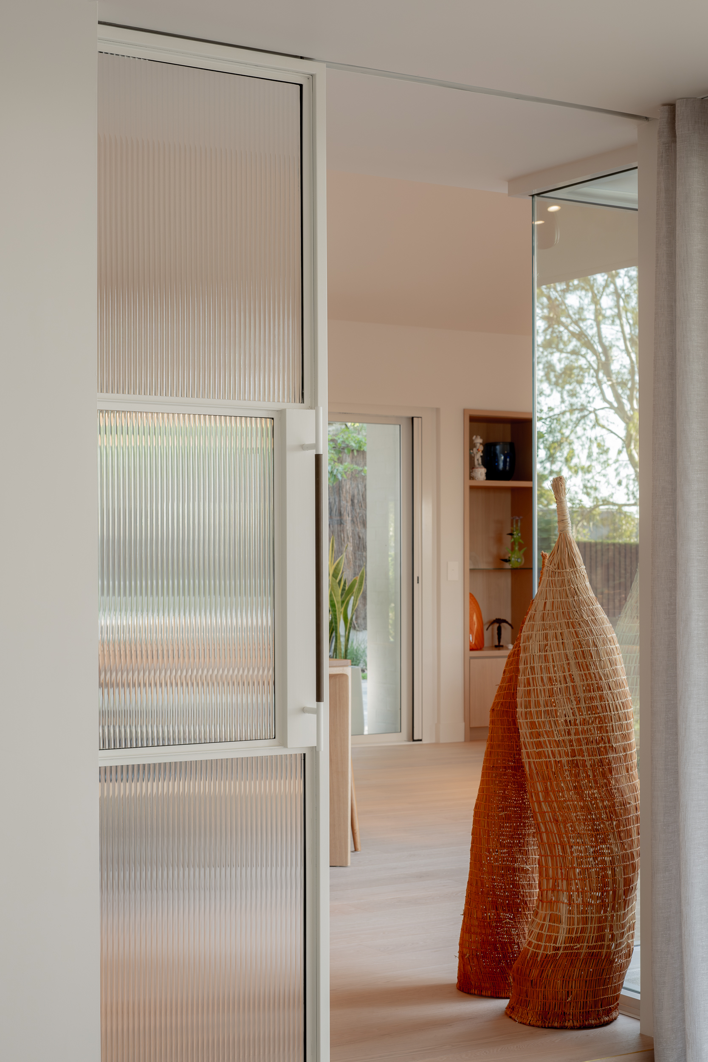
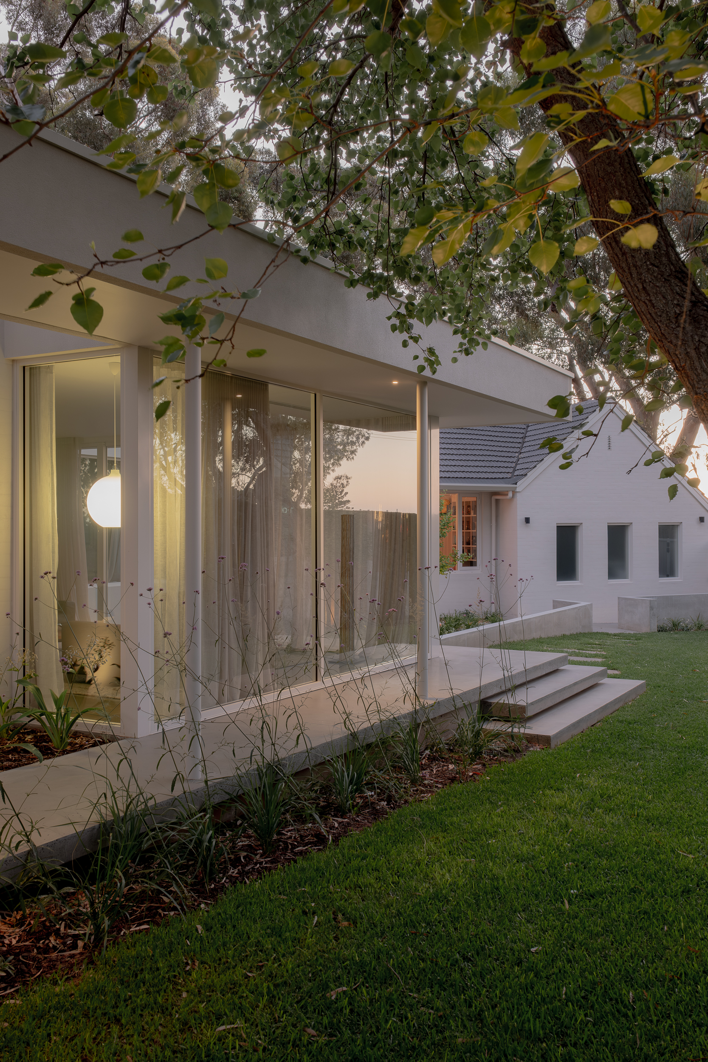
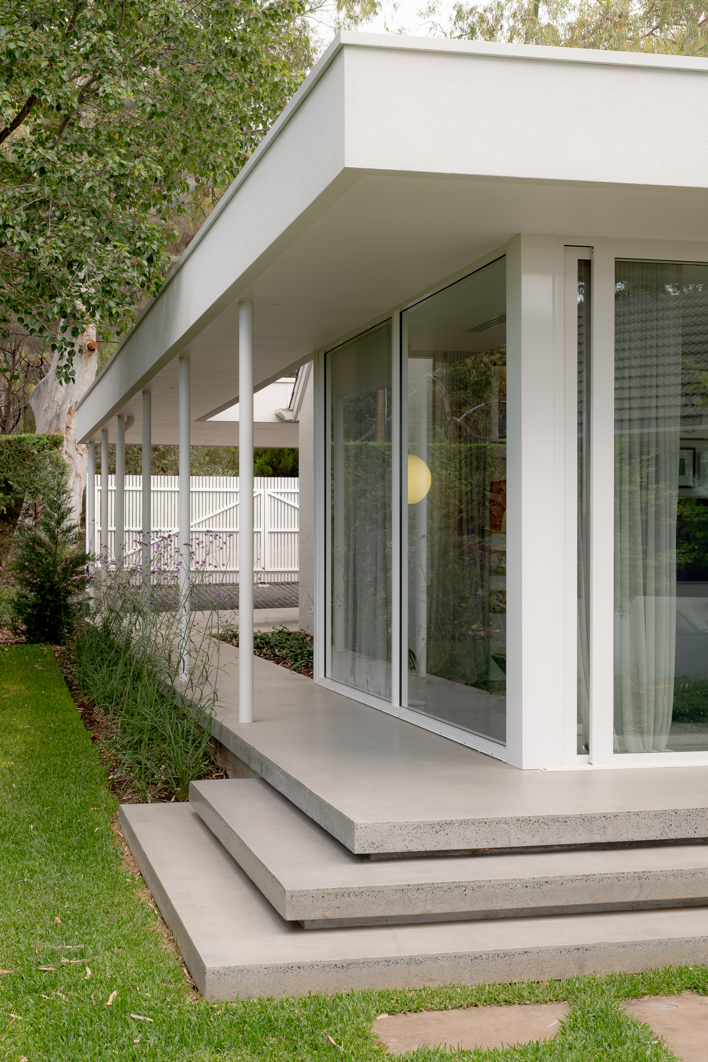
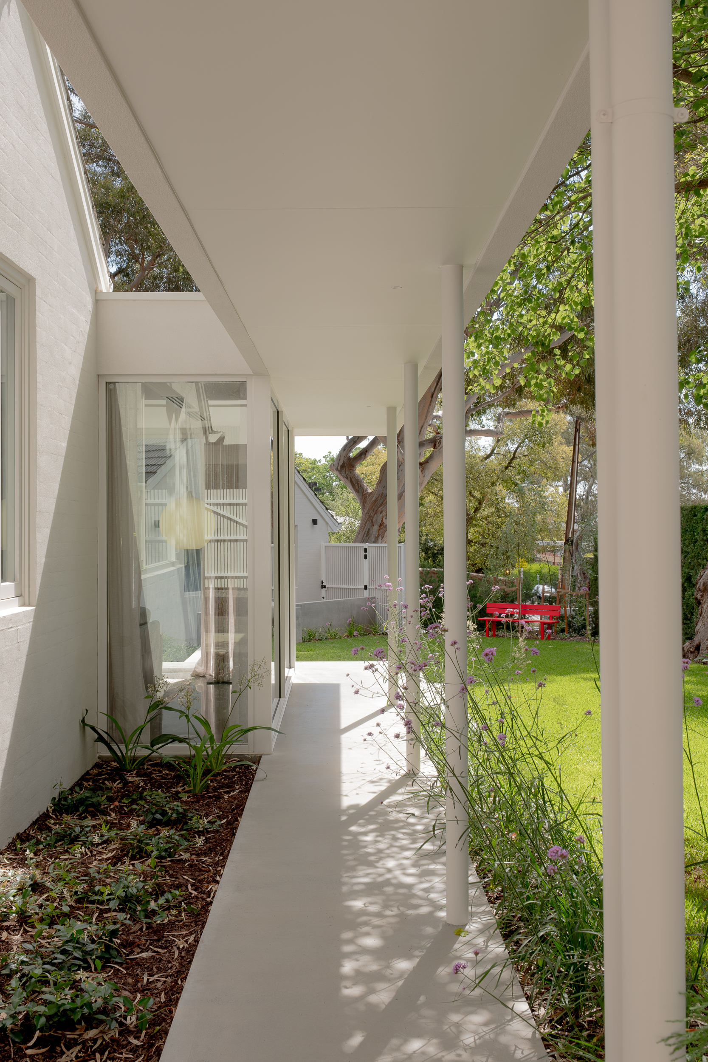
Central to the transformation is the removal of internal barriers, allowing central familial areas to converge and function as flowing hub. Vaulted ceilings replace the original low profiles, introducing a sense of spaciousness and light, redefining the interior experience. Framed by full-height glazing, the north-facing living addition extends into the garden, dissolving boundaries. Solidity is provided primarily for display of an extensive art collection, visible from multiple vantage points across both interior and exterior spaces.

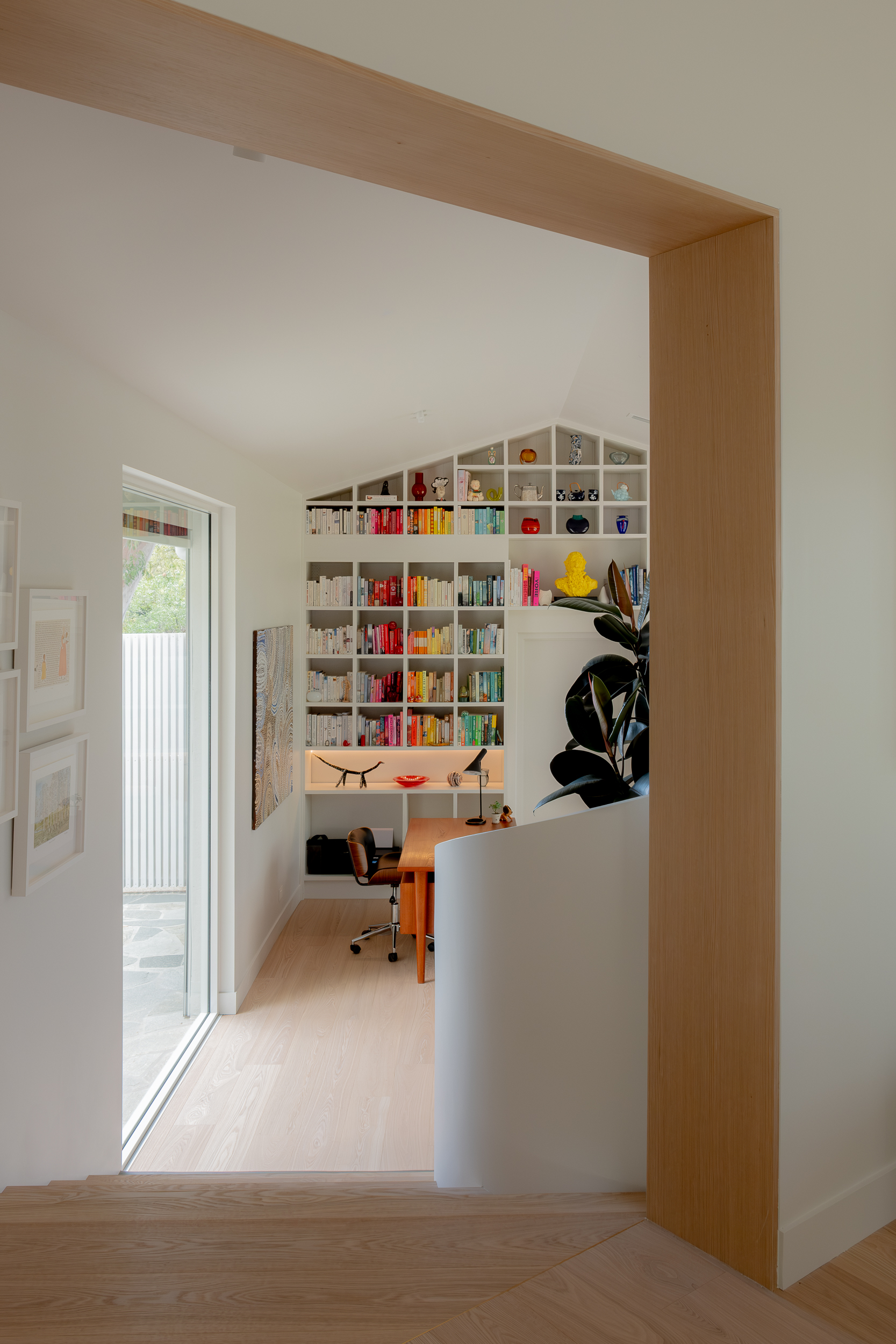
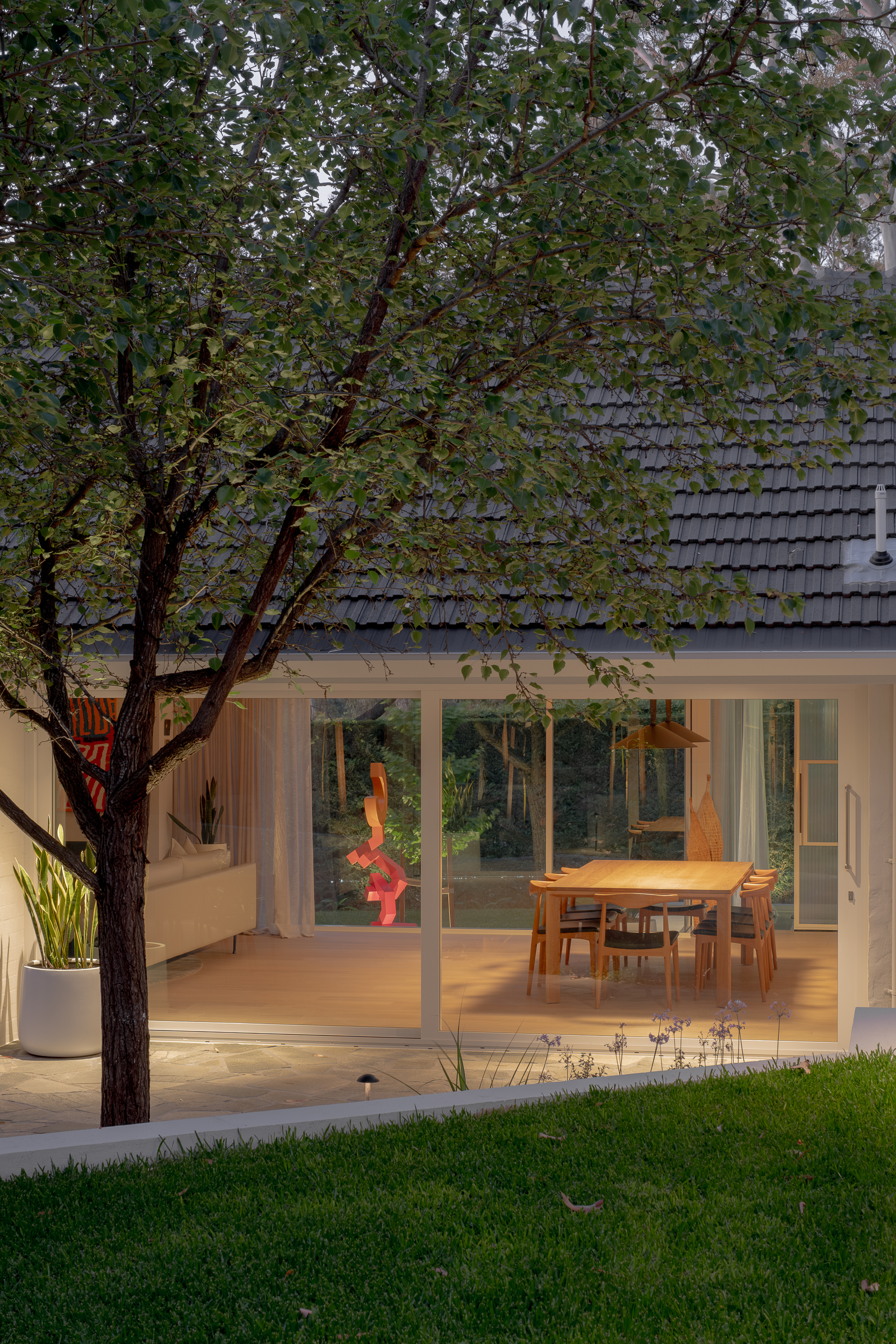
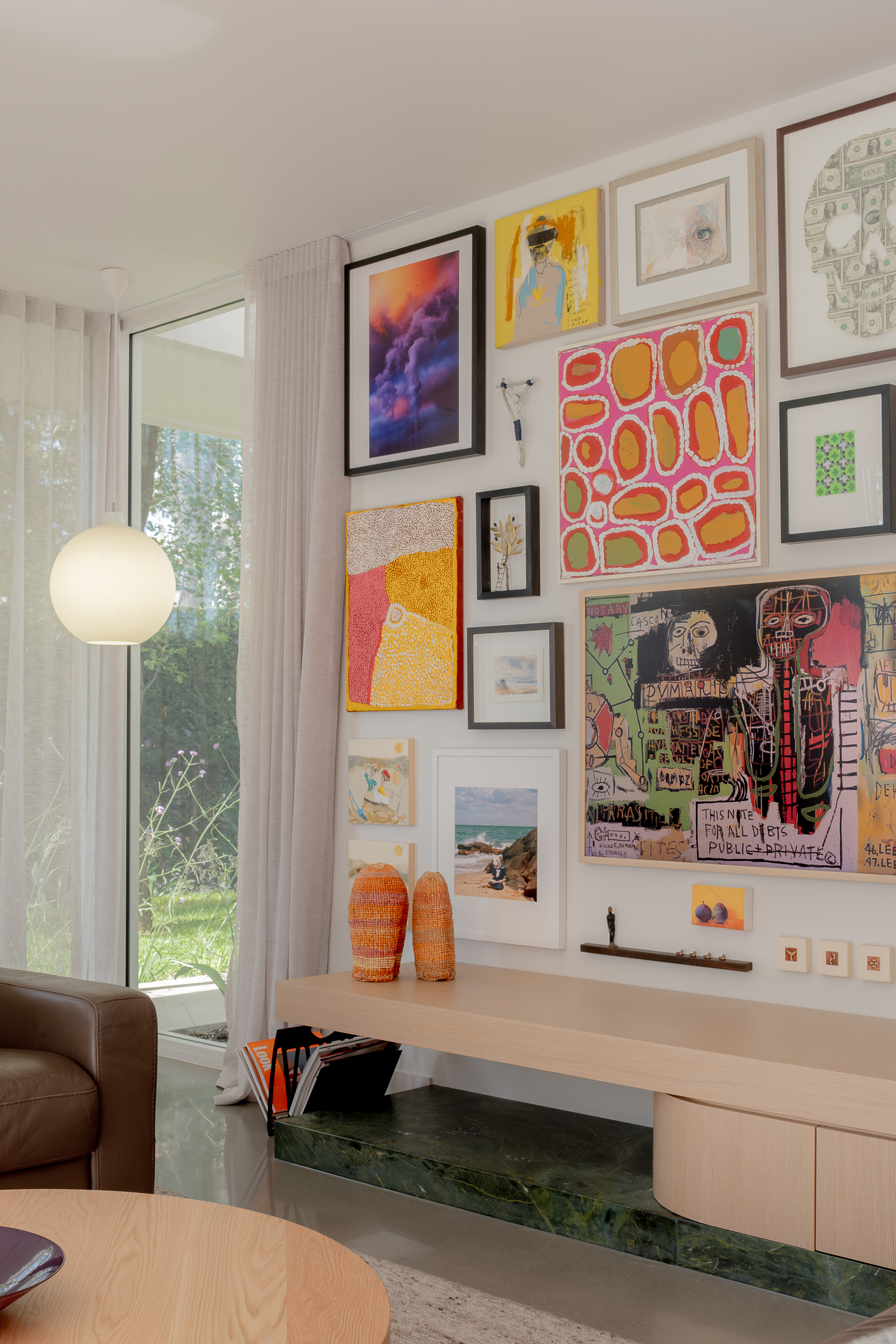
GO House exemplifies how architecture can honour sentimentality, weaving together existing elements with contemporary design language to create an understated yet transformative presence.
Located on Kaurna Country