
Garabarn
Status
Type
Collaborators
- Architecture & Interiors: Proske /
- Build: DuBois Building
Photographer
A side addition to a grand villa, Garabarn sits playfully within strict council guidelines.
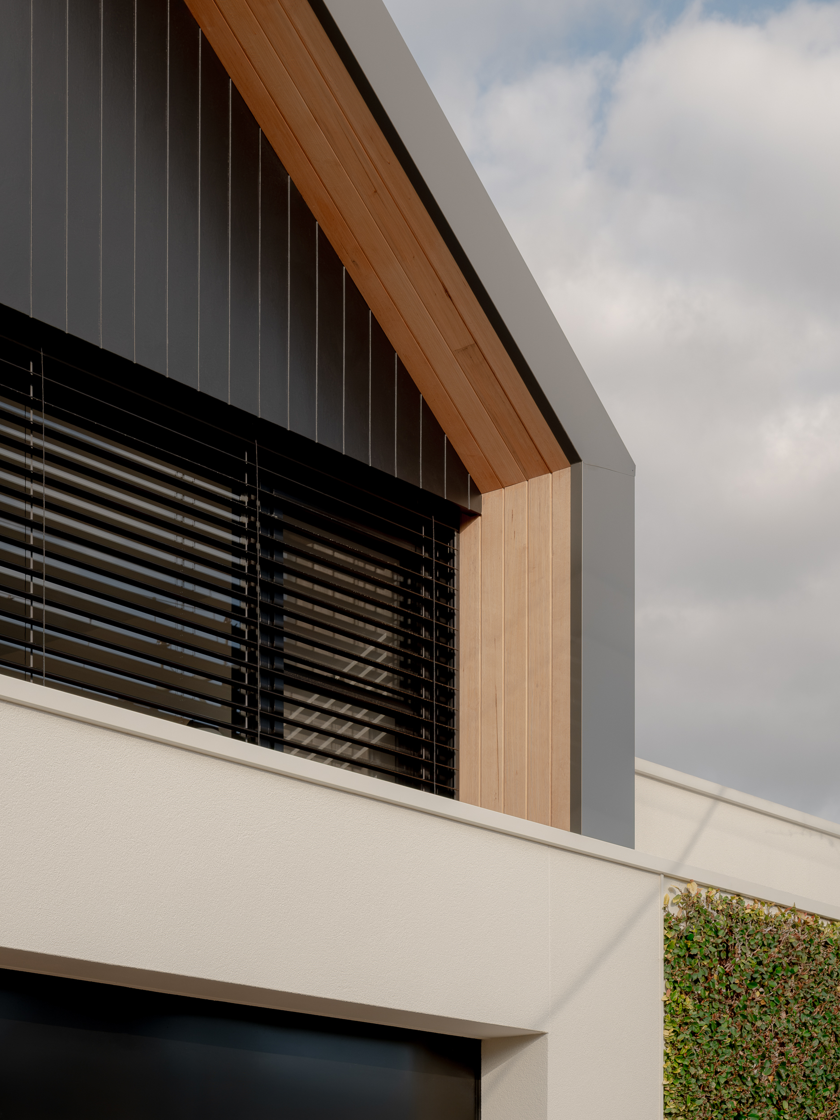
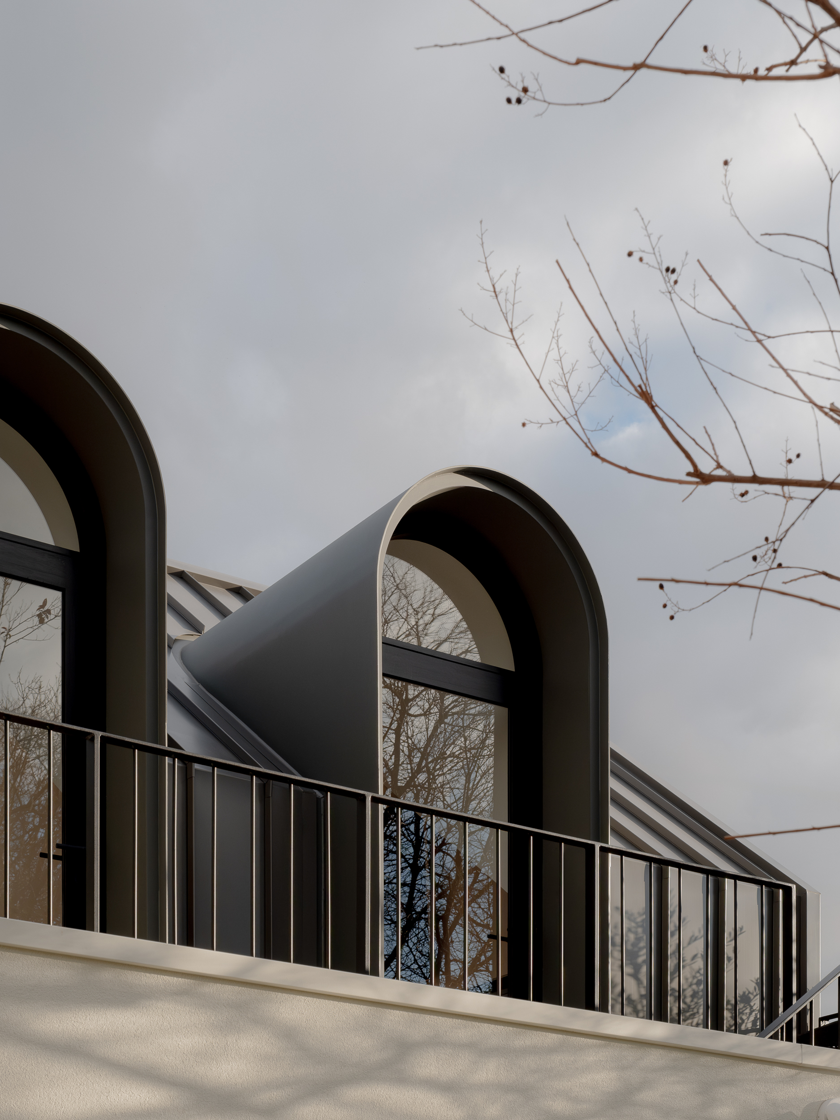
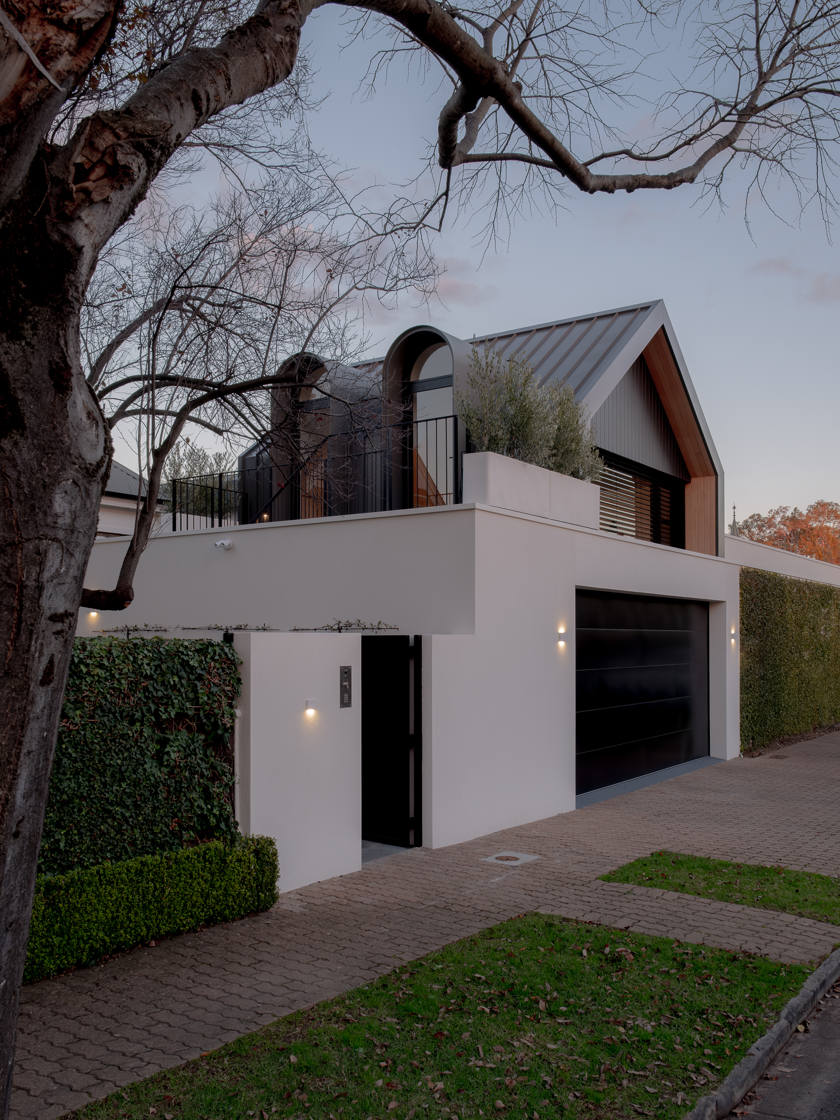
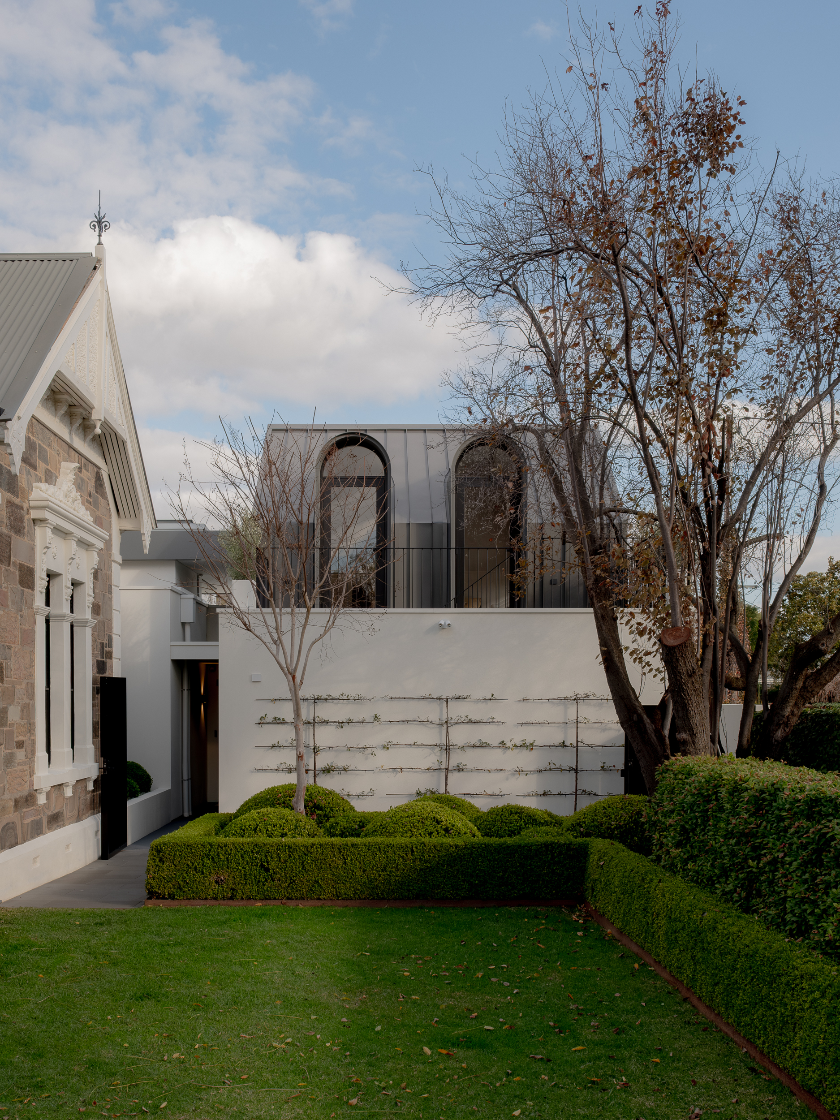
Forming a considered extension, the design navigates the rigours of heritage and streetscape controls while introducing a contemporary sensibility. Conceived as both retreat and utility, the new volume links seamlessly to the residence at ground level, supporting daily access and amenity, with auxiliary spaces for retreat tucked quietly above.
Clad in dark standing seam metal, the form is punctuated by arched dormers that soften the profile and establish a distinctive silhouette against the established rooflines. With a subtle nod to Parisian mansard forms, the addition is at once practical and expressive, allowing it to sit comfortably within its city-fringe context.
Distinctive yet measured, the new work maintains the formality of the villa while reinforcing its longstanding contribution to the character of the streetscape.
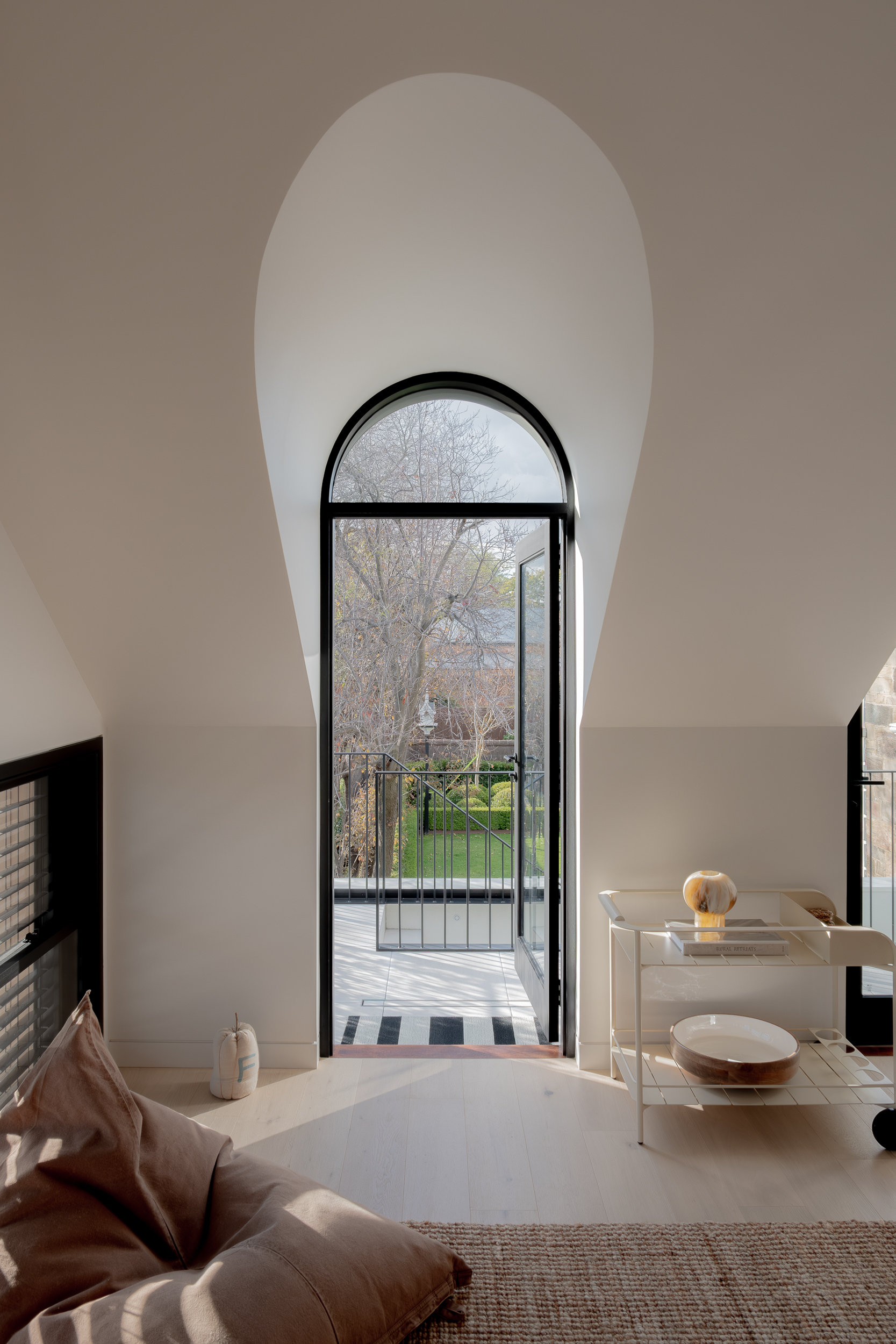
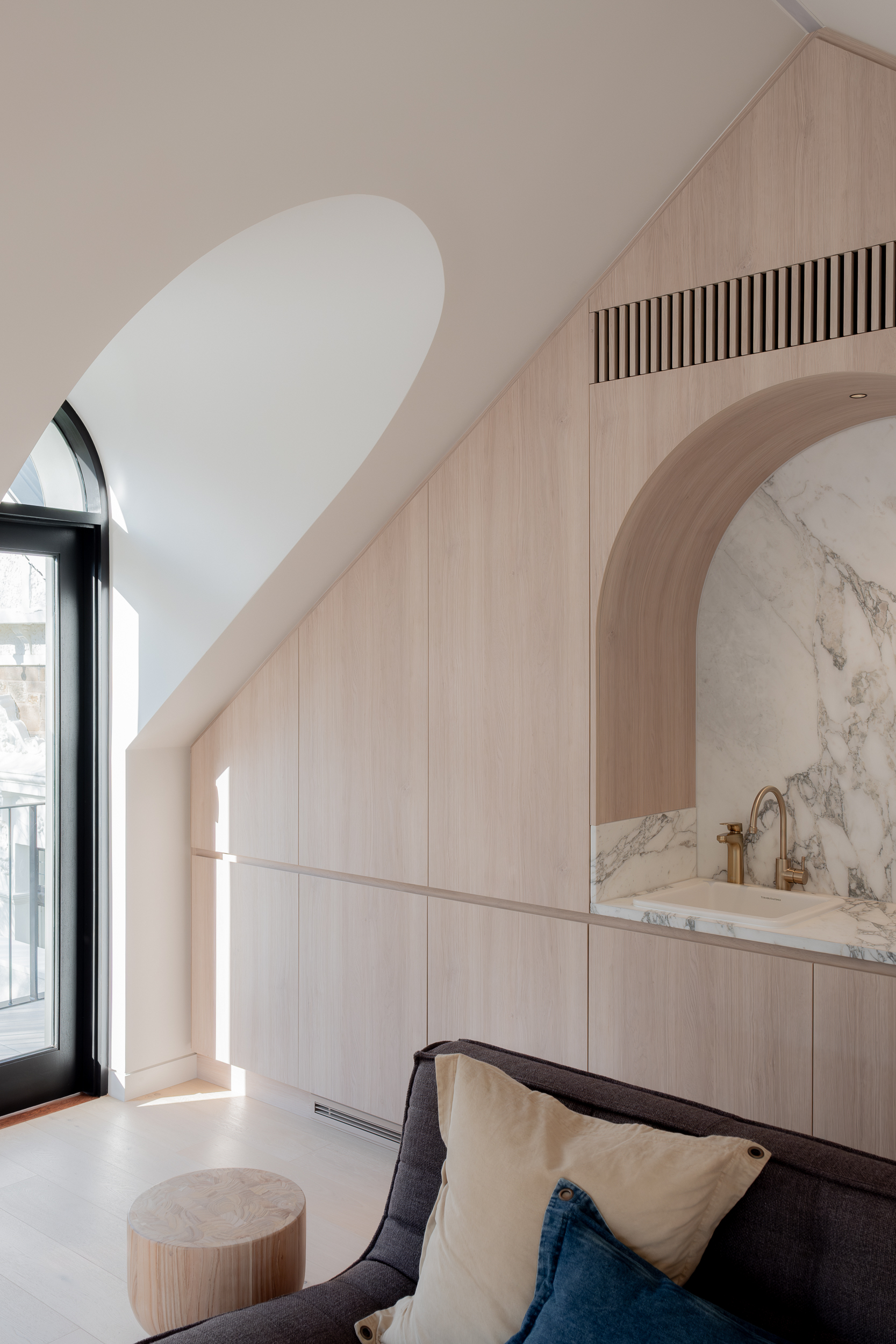
Located on Kaurna Country