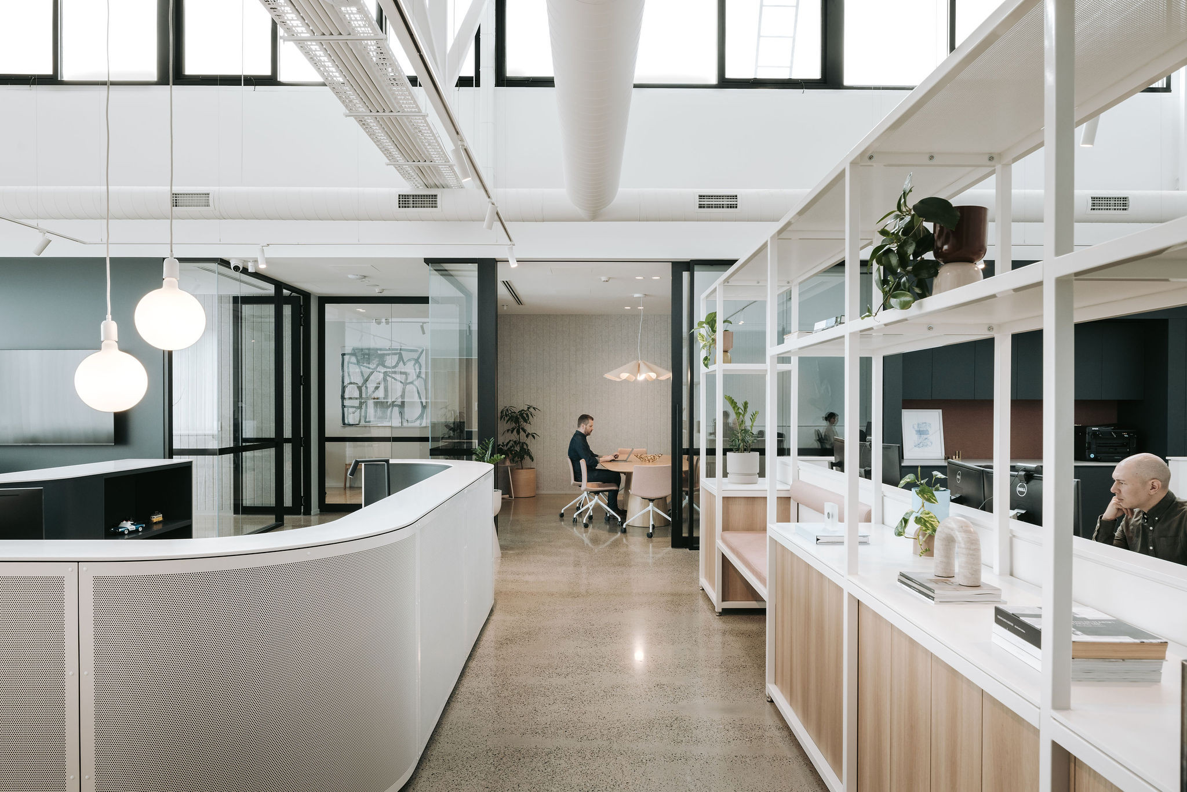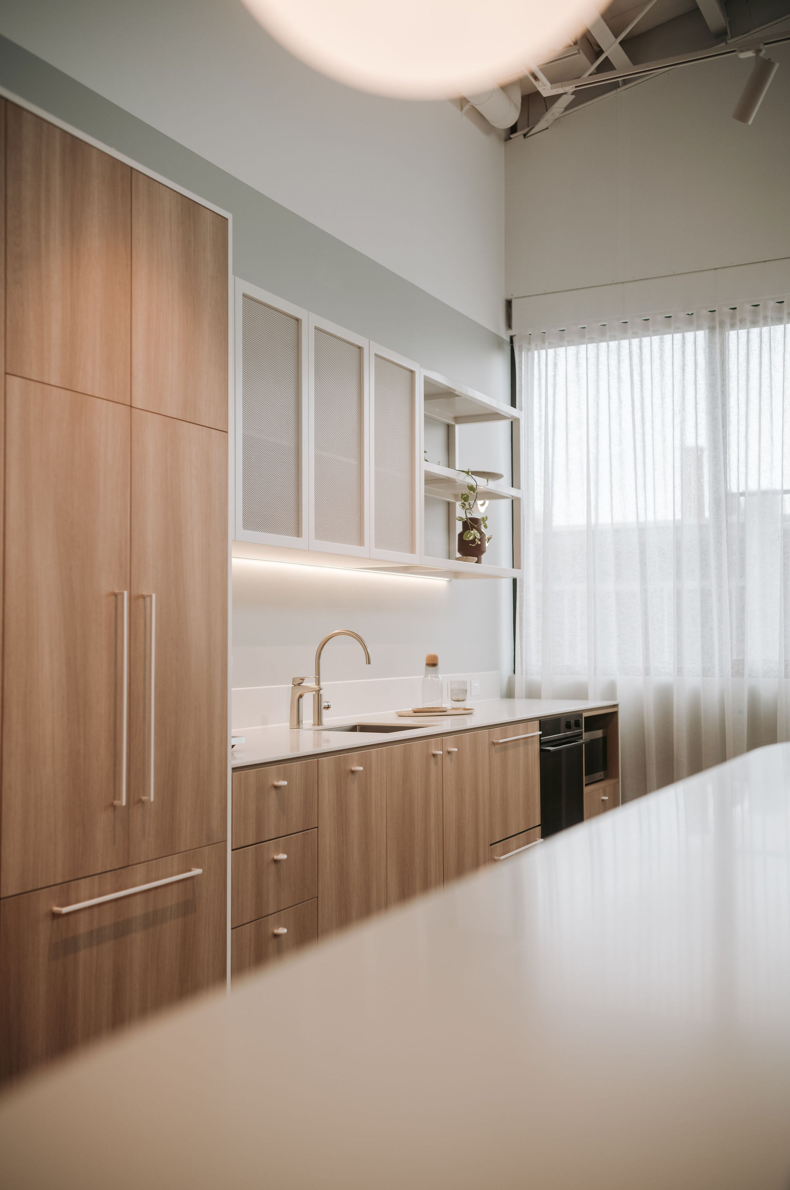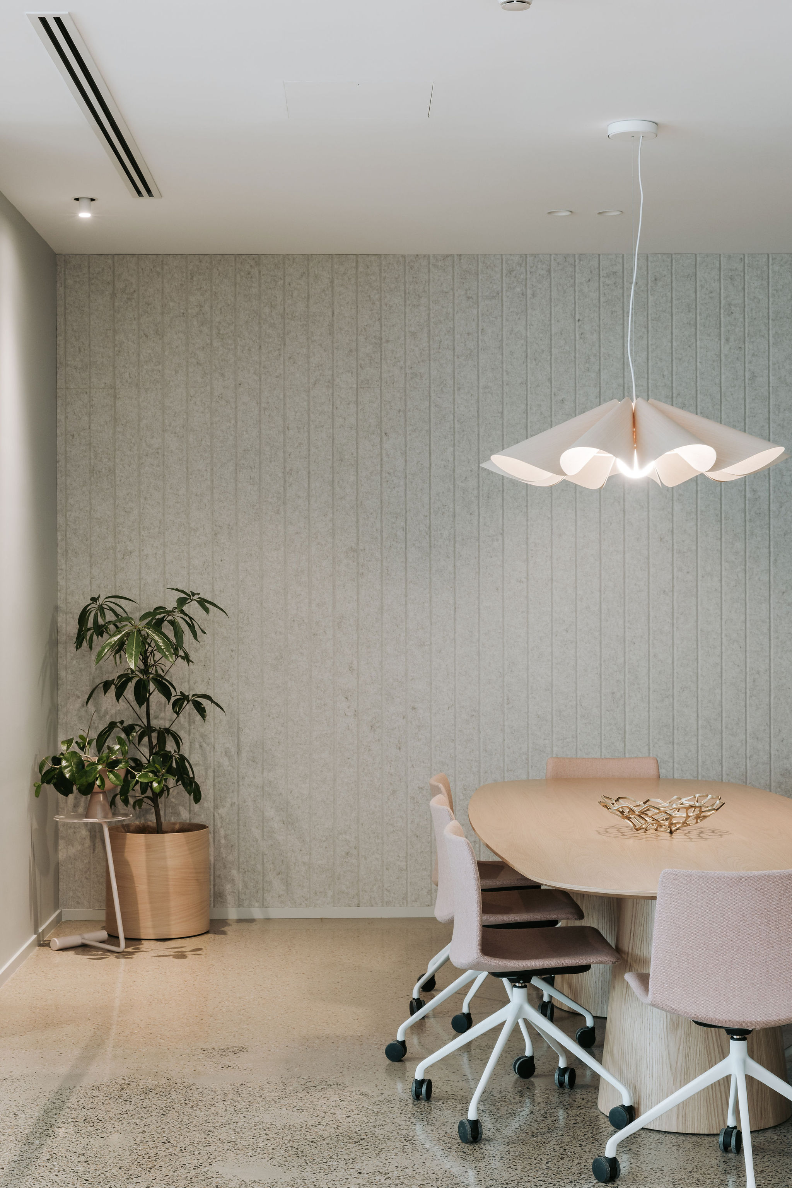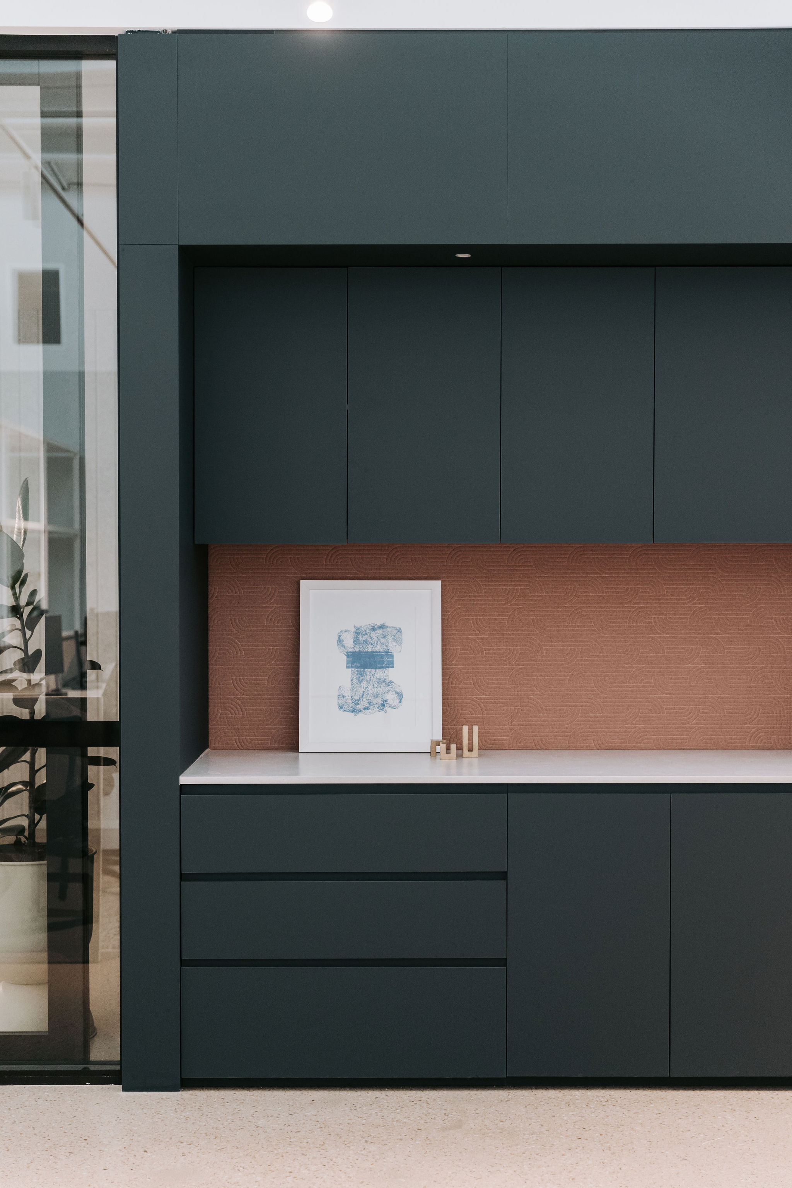
Cirqa
Status
Type
Collaborators
- Architecture, Interior: Proske /
- Fitout: Fora /
- Styling: Mazmis
Photographer
Marking our second collaboration with Cirqa, requirements for their new space were driven by business expansion and necessity for communal areas to support their social dynamics and collaborative work style.




Leveraging the renovated warehouse structure with sawtooth roof, expansive open volumes are balanced by more contained meeting and office spaces treated to feel welcoming, yet private when required. Soft and light colour tones flow throughout, culminating in the communal area with a shared high table bathed in light. White steel frames, light-toned timber and perforated metal detailing feature through the kitchen area, offset against the pale blue toned wall.

Cirqa’s new space carefully integrates collaborative workspaces, taking advantage of light and volume, to foster a balanced environment encouraging teamwork and individual focus.
Located on Kaurna Country