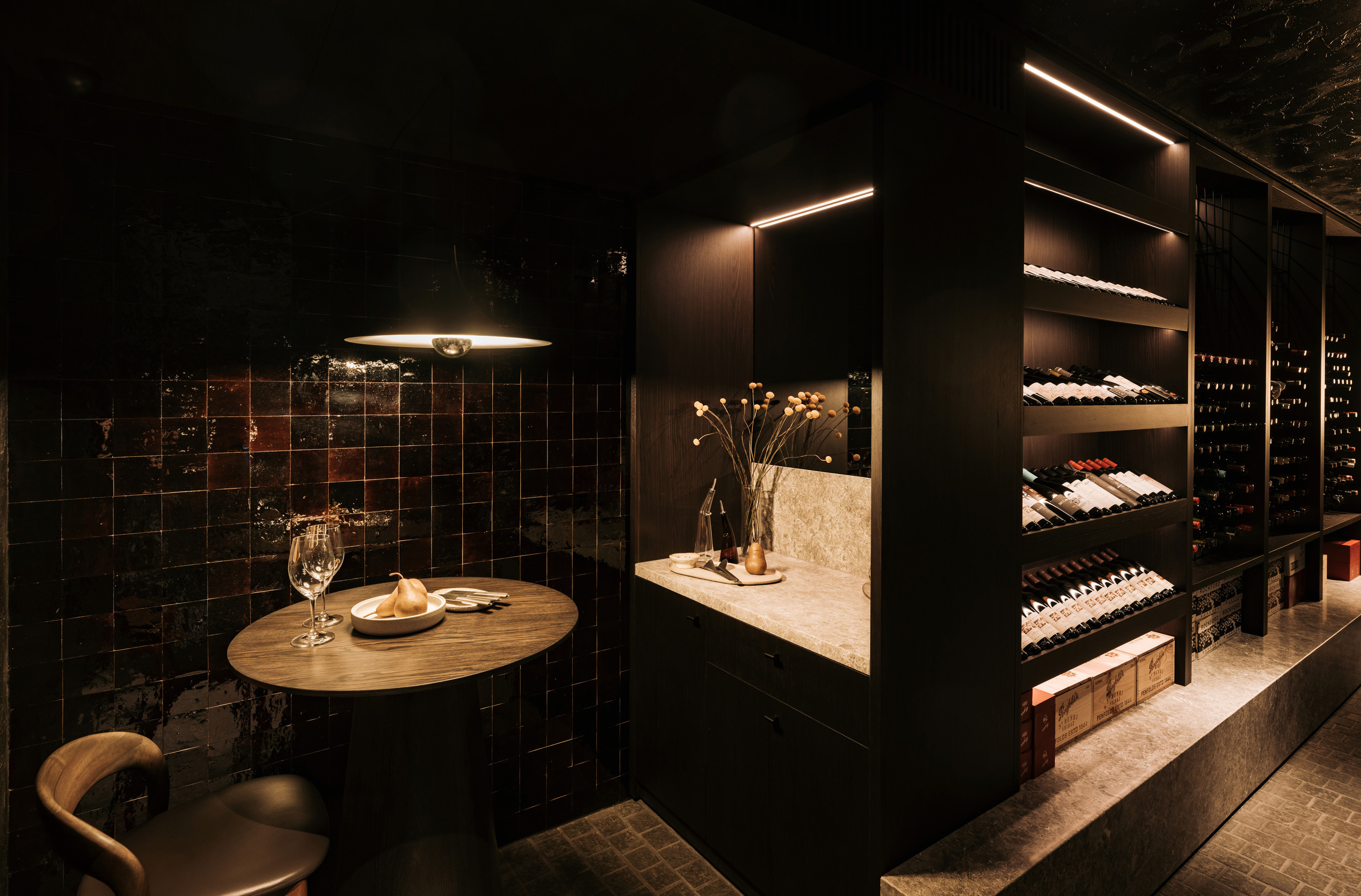
Wine Room
Status
Type
Collaborators
- Architecture: Proske /
- Interior: Proske /
- Build: Catcorp /
- Engineering: FMG Engineering
Photographer
An addition to a previous Proske residence the compact addition wraps the existing kitchen, providing both showpiece and functional storage for an extensive collection. Upon entry, the deep polished plaster to walls and ceiling combines with textured cobblestone underfoot to create a shadow play throughout the space.
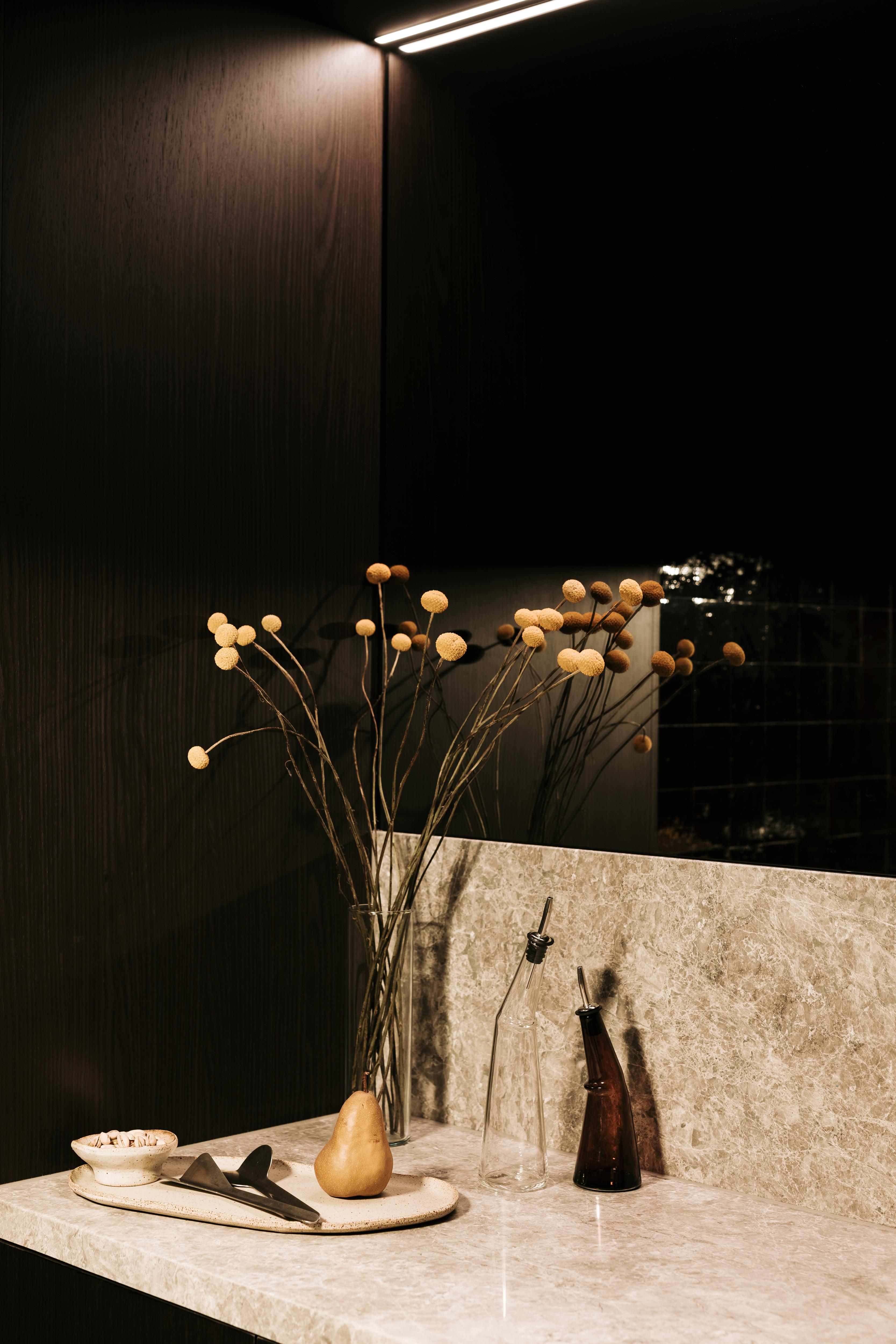
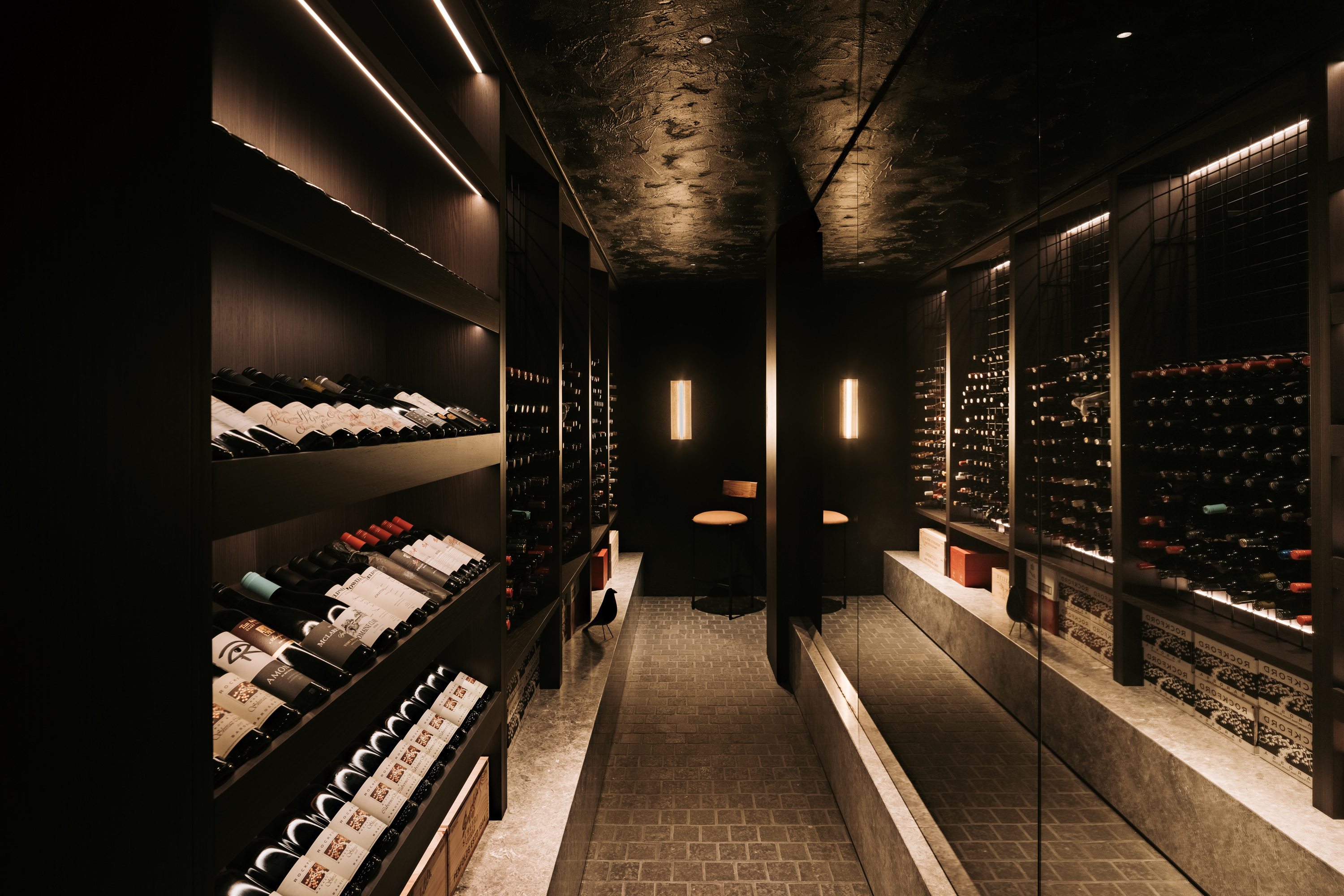
Considered lighting hangs low over the tasting table, drawing attention to the intimate experience, glinting light across the uneven glazed tiled backdrop and peeking through the glazed wine display to main living areas beyond. Timber joinery and smoked mirrors line the room, while a natural stone plinth introduces a grounding element to the room.
A compact footprint, the Wine Room blends moody aesthetics with functional design to elevate the experience of sharing wine with friends and family.
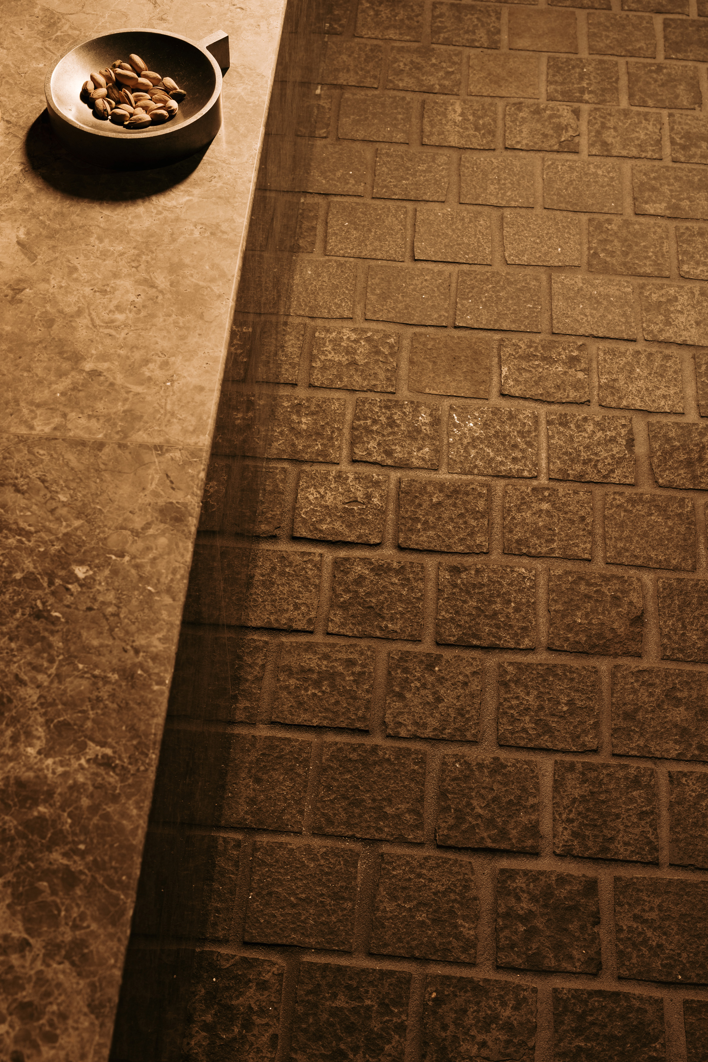
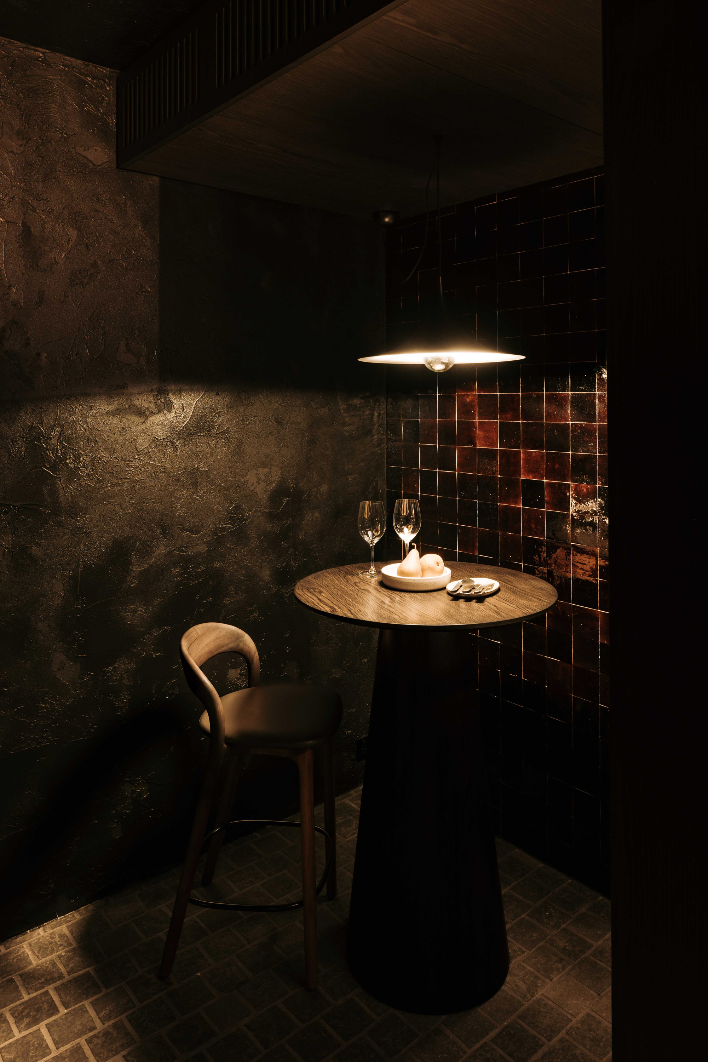
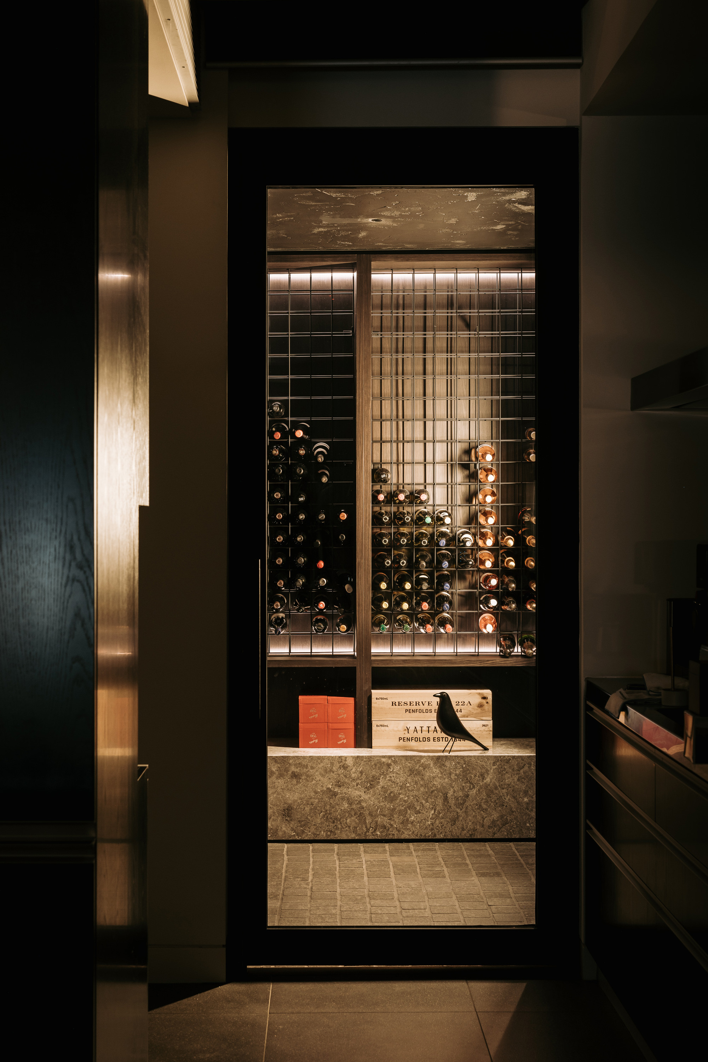
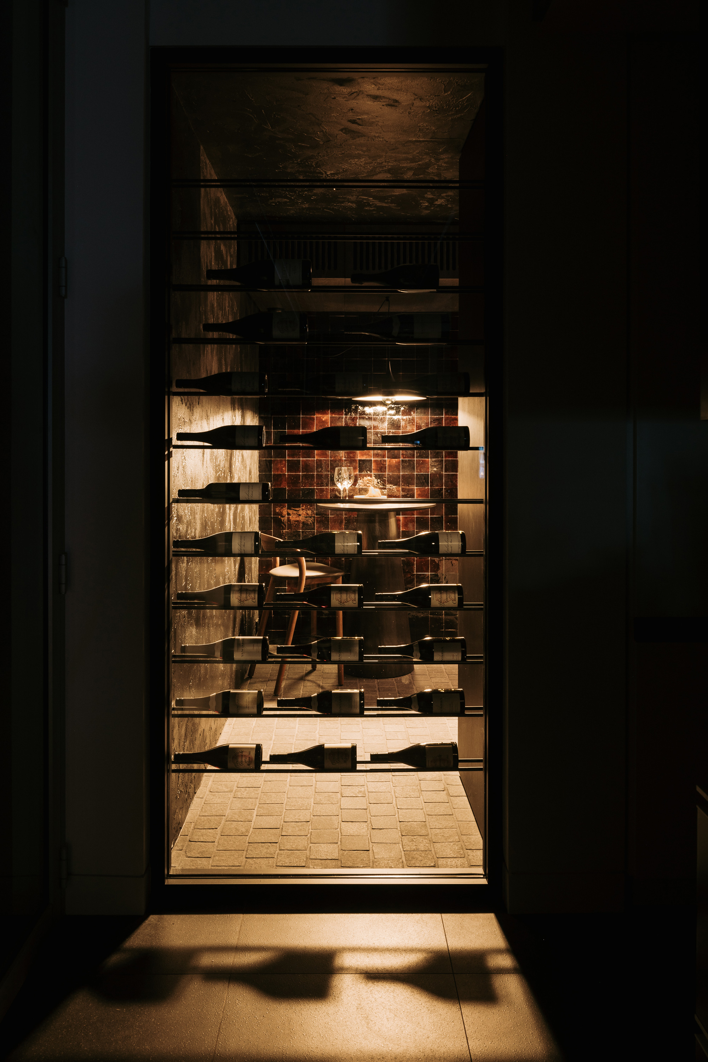
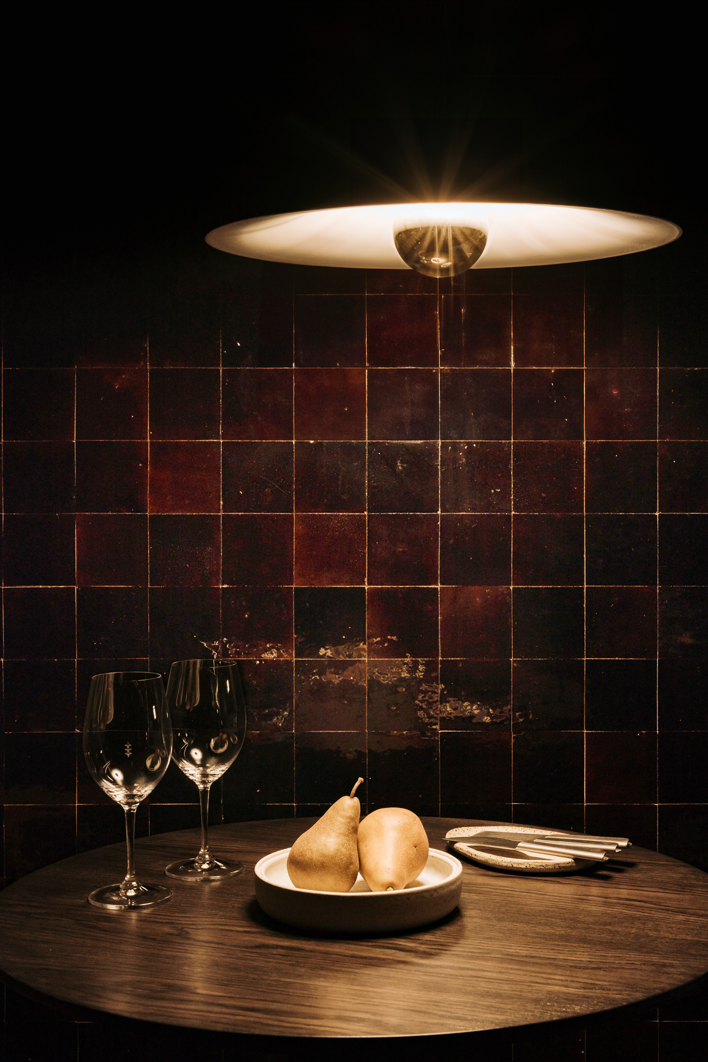
Located on Kaurna Country.