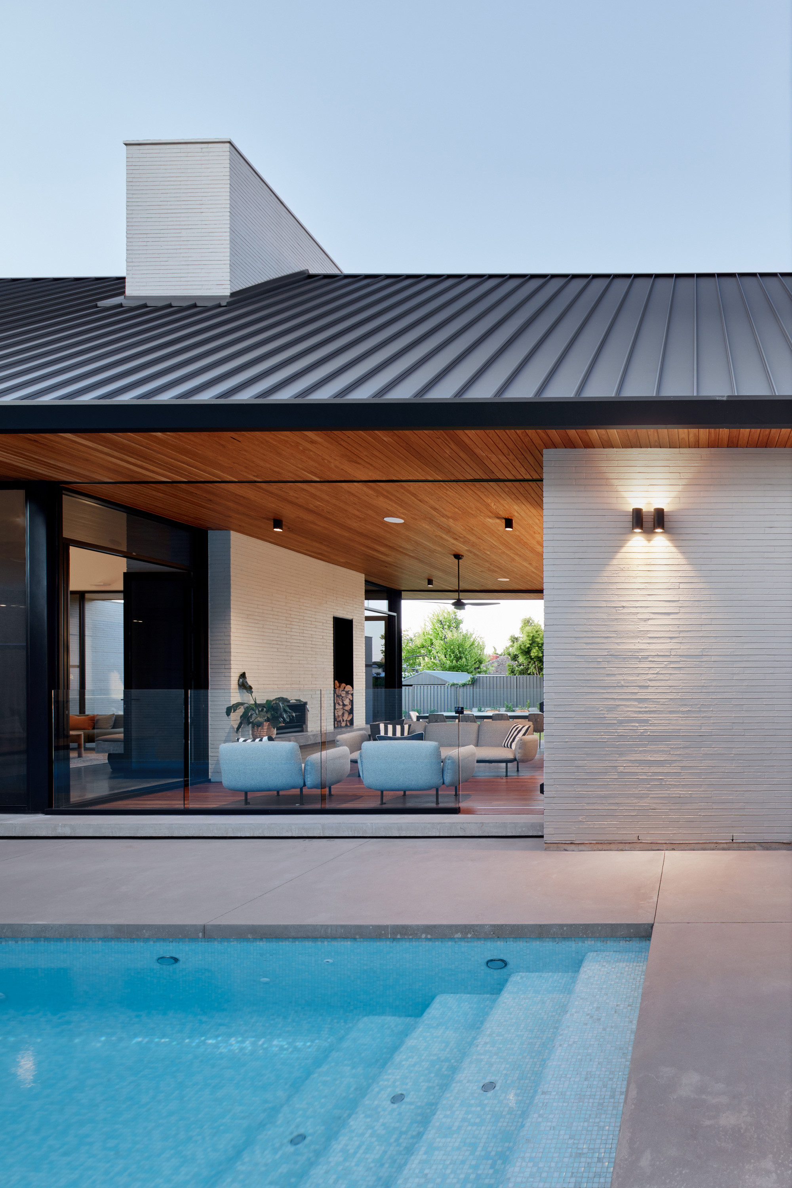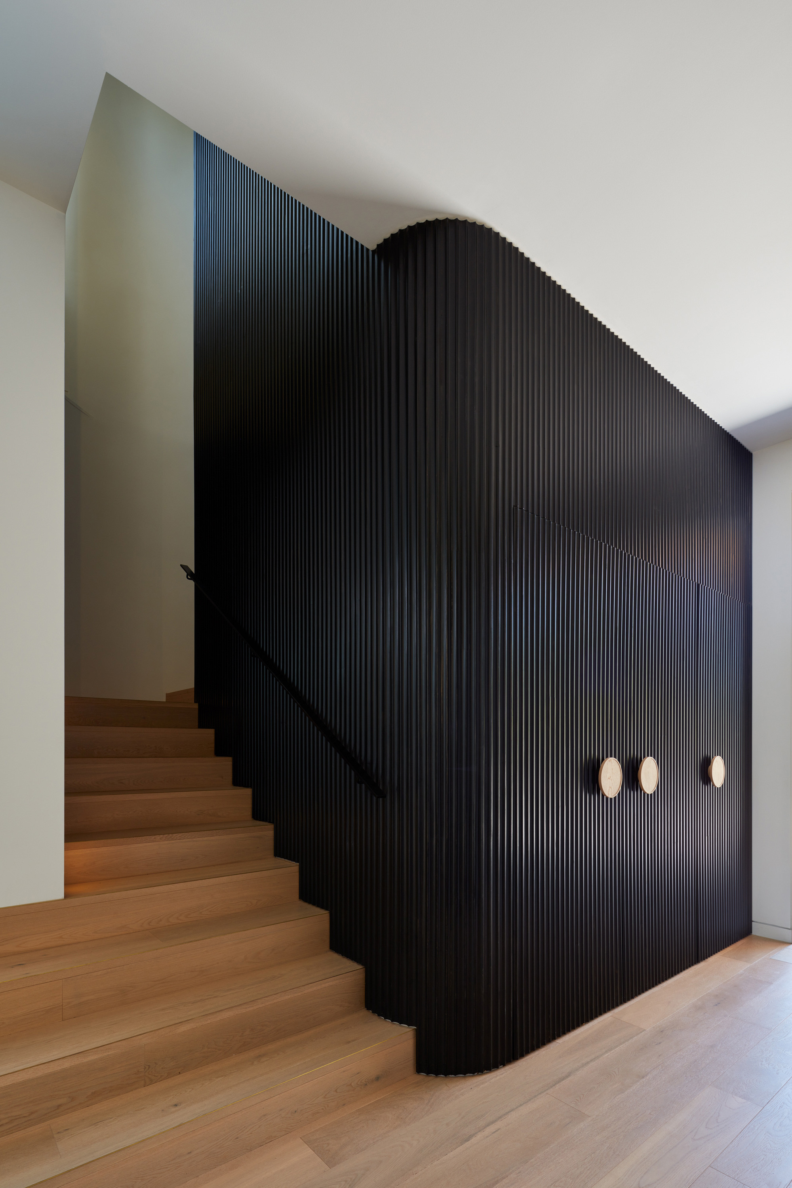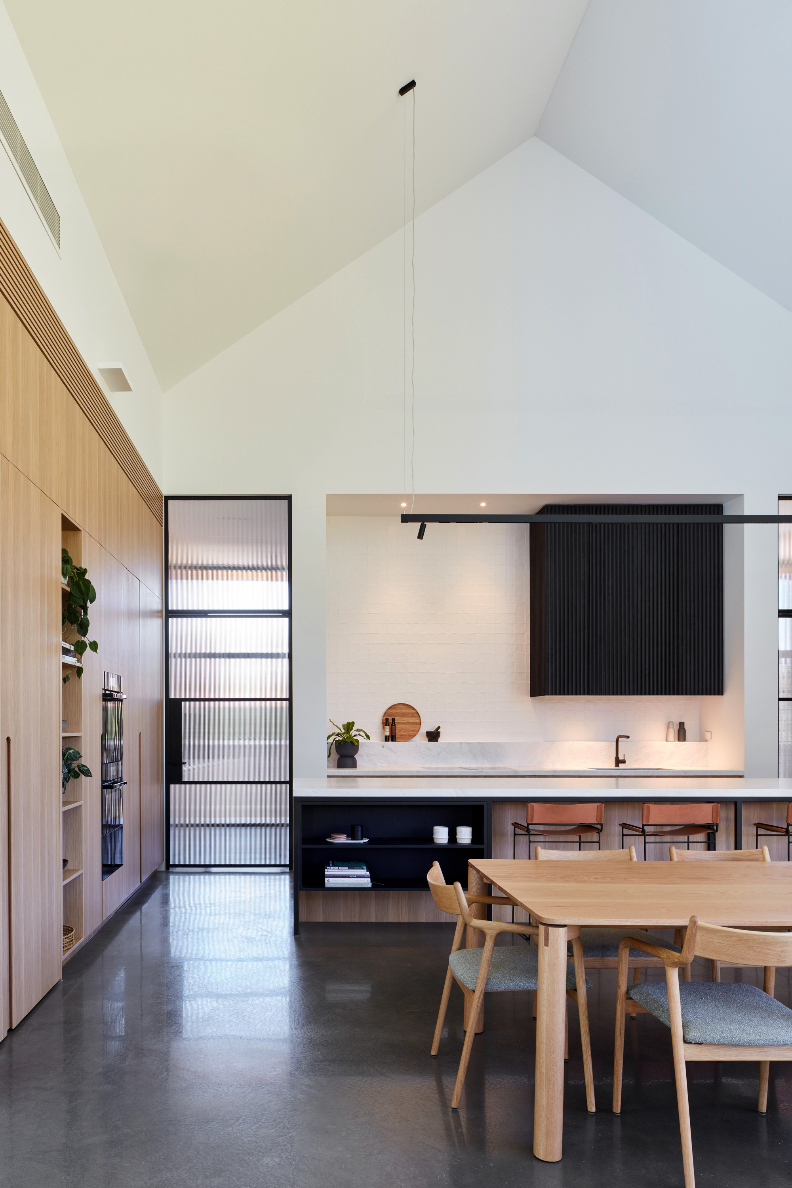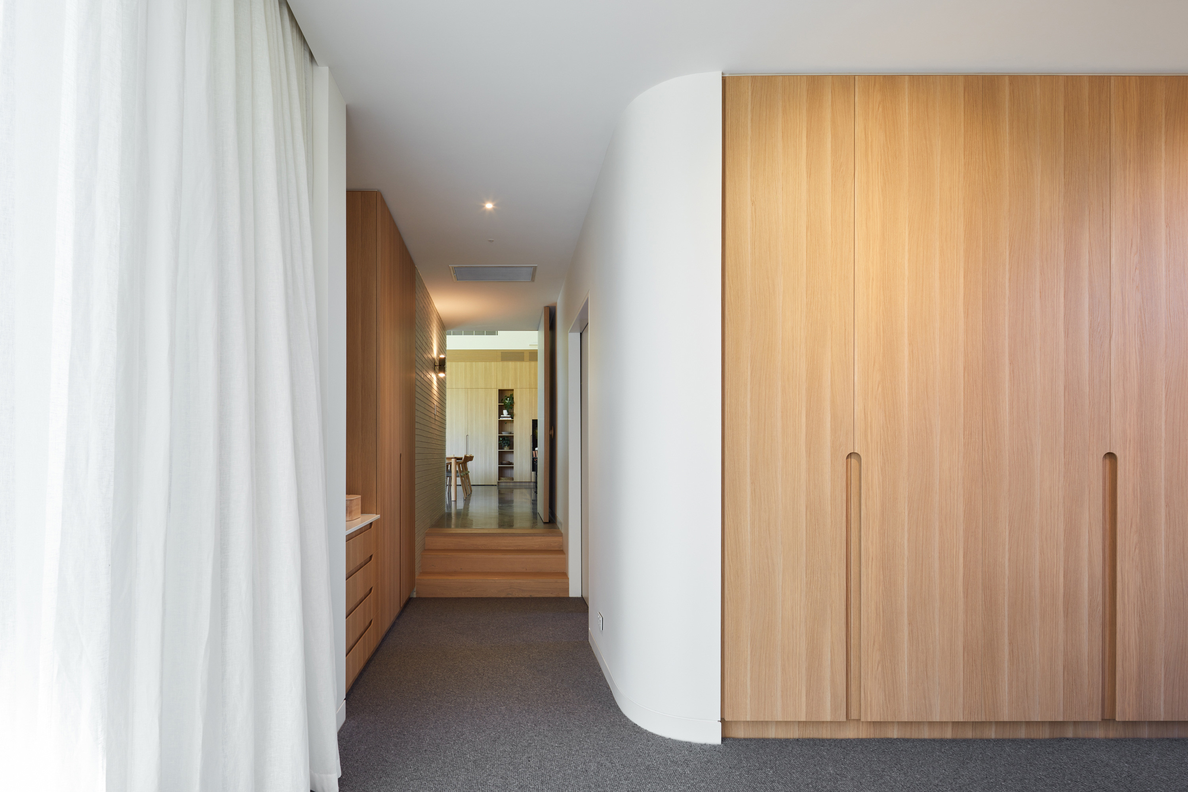
Twin Peaks
Location
Erindale
Status
Complete
Type
Residential
Collaborators
- Built: Ikon Projects /
- Interior design: MCR Interior Design
Photographer
Sam Noonan
Twin Peaks flips conventional orientation to create and engaging plan for this new family home. Encircling the pool and ensuring garden vistas from each space, the form follows two gable structures with courtyards to encompass existing trees and moments for quiet repose.
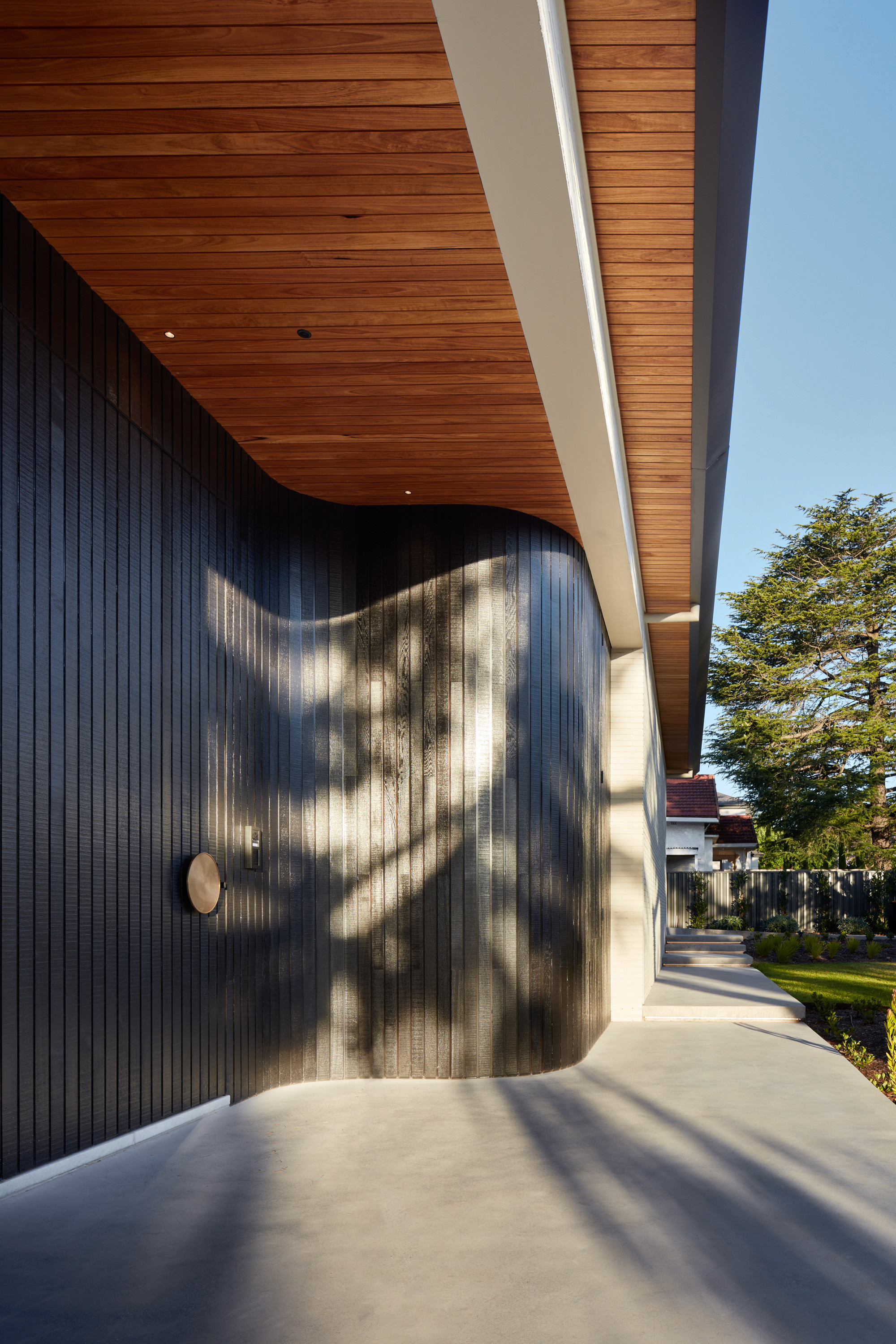
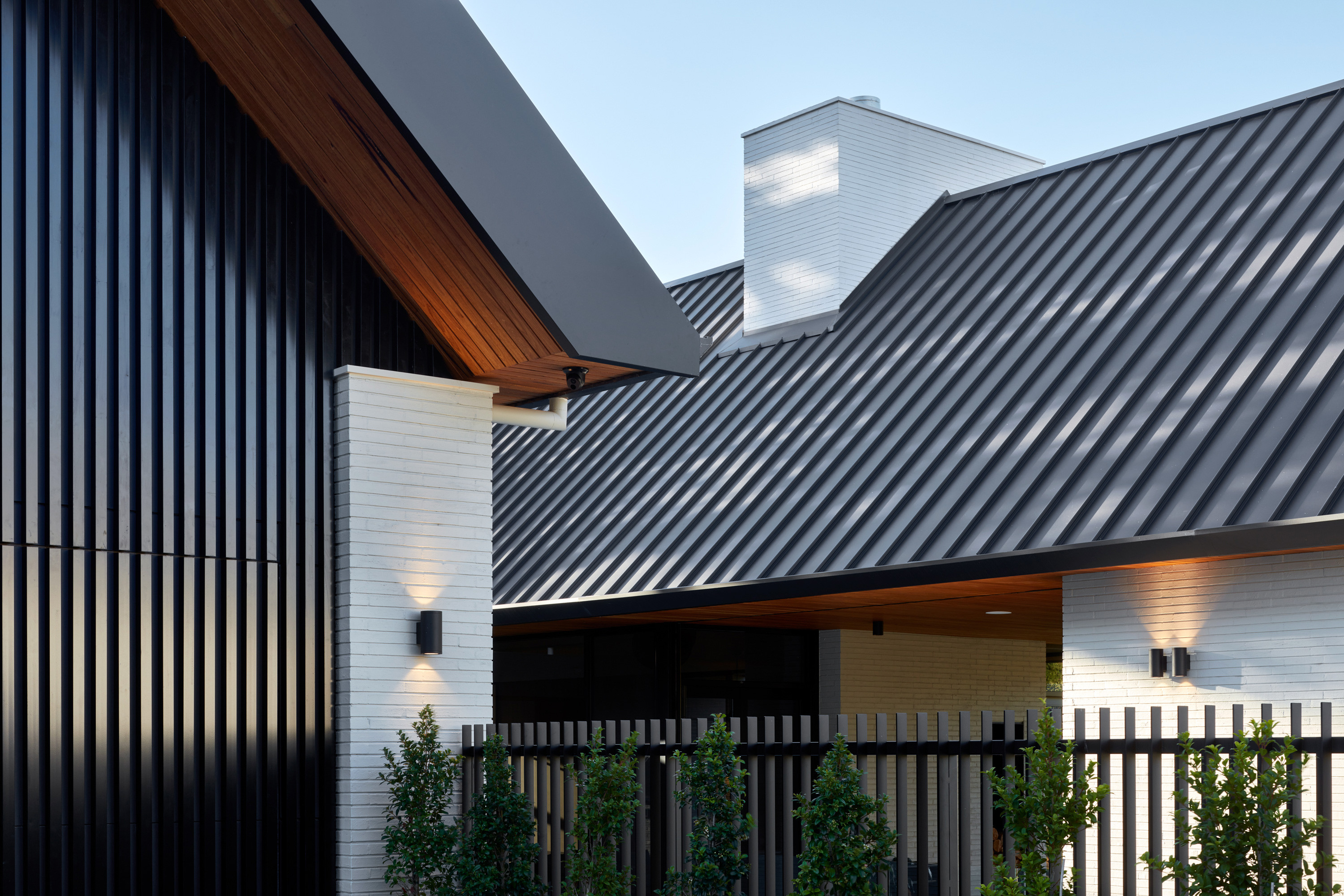
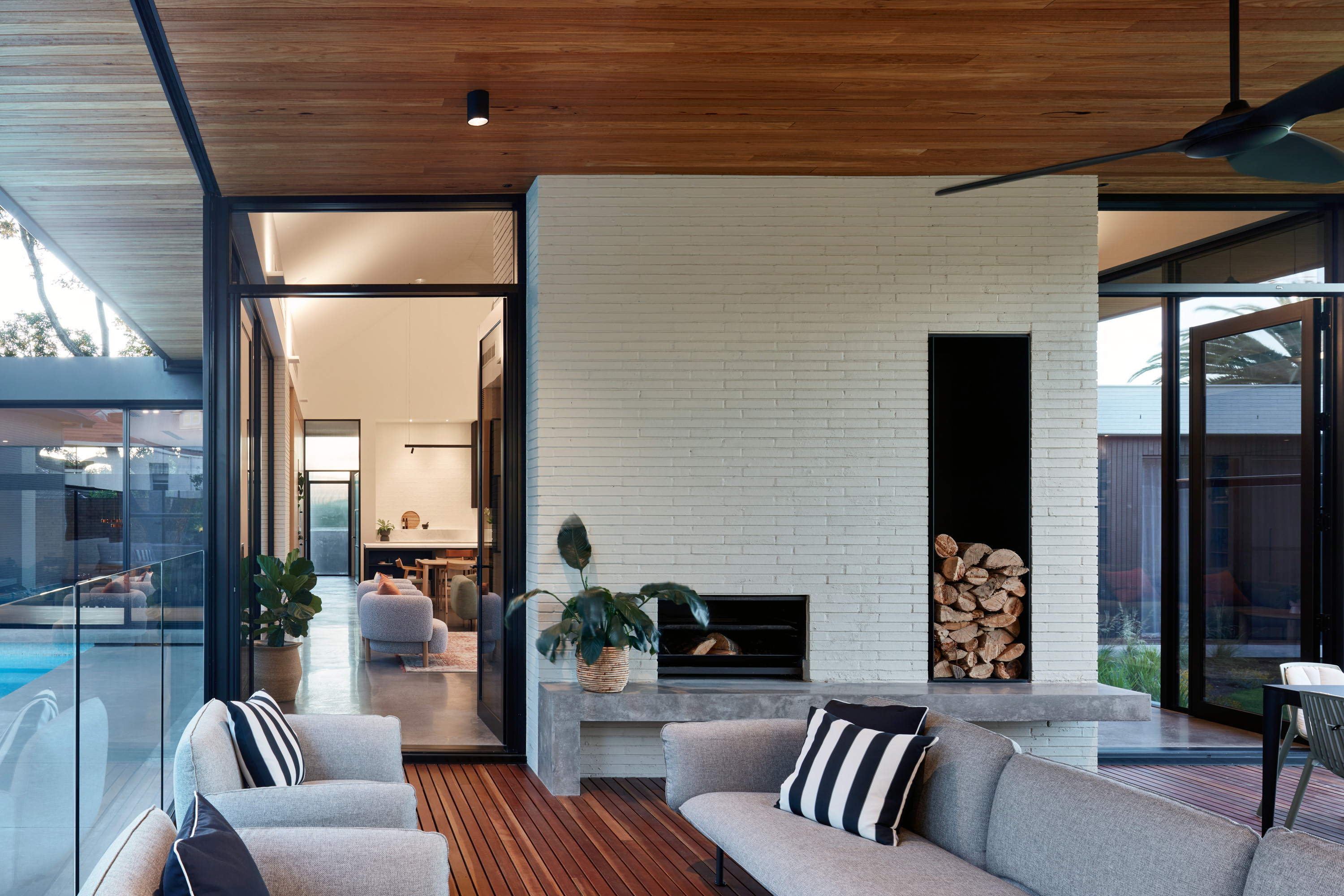
Materiality is strong and textured, a balanced combination of light brick and dark timber externally, giving way to lighter oak internally. A sweeping entrance statement ensures a point of arrival, sheltered and welcoming the visitor into the building. Multiple level changes follow the natural slope of the site and create dynamic internal volumes, contained within the consistent external form.
