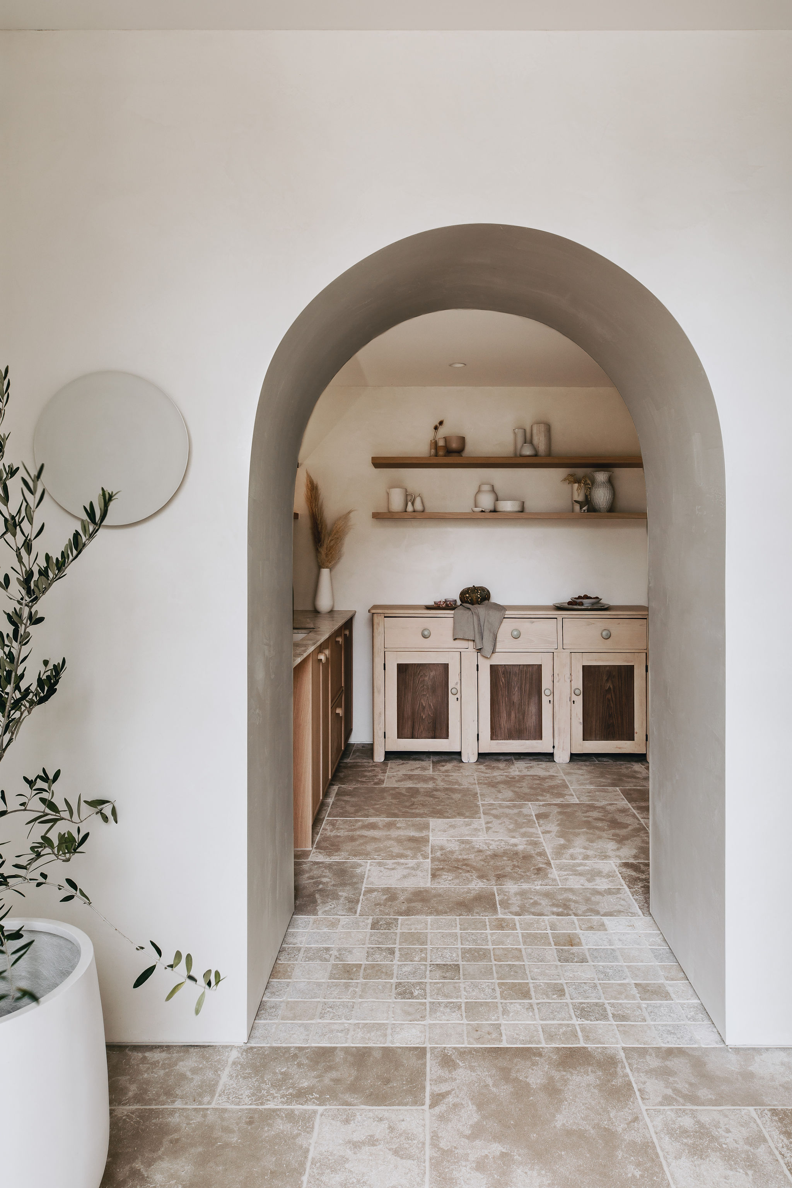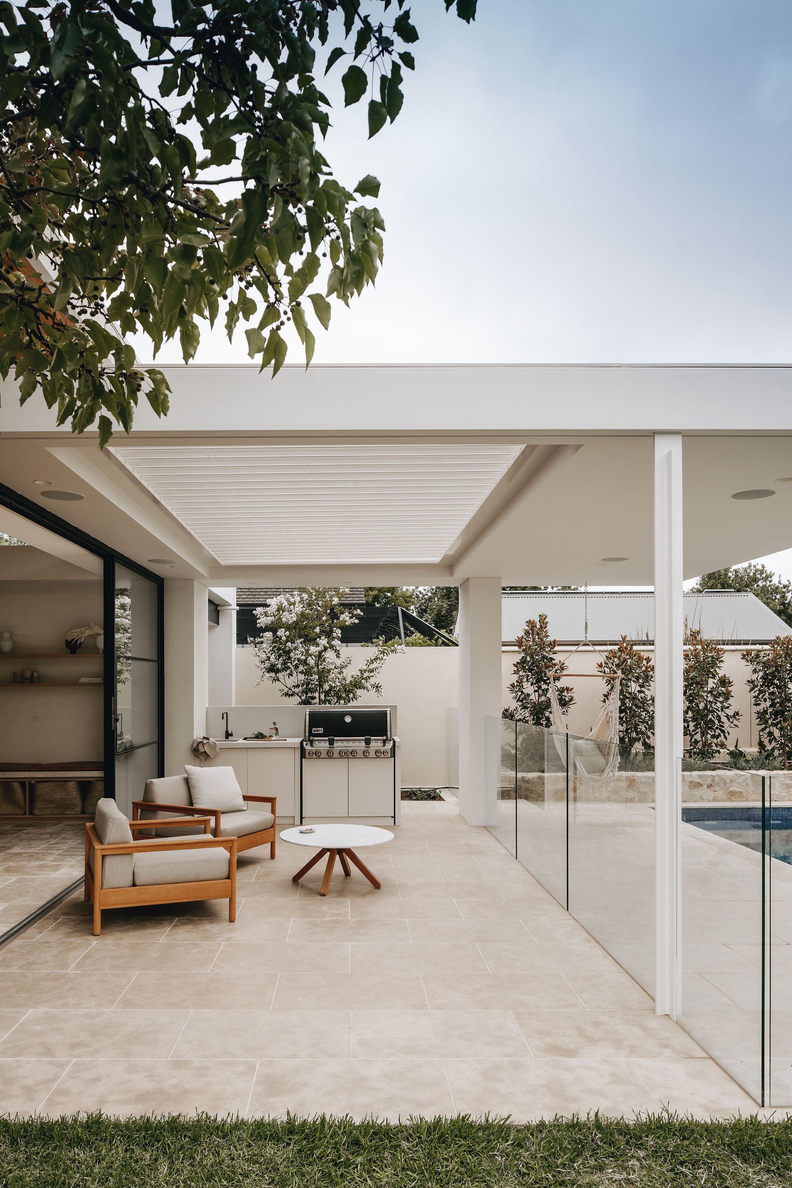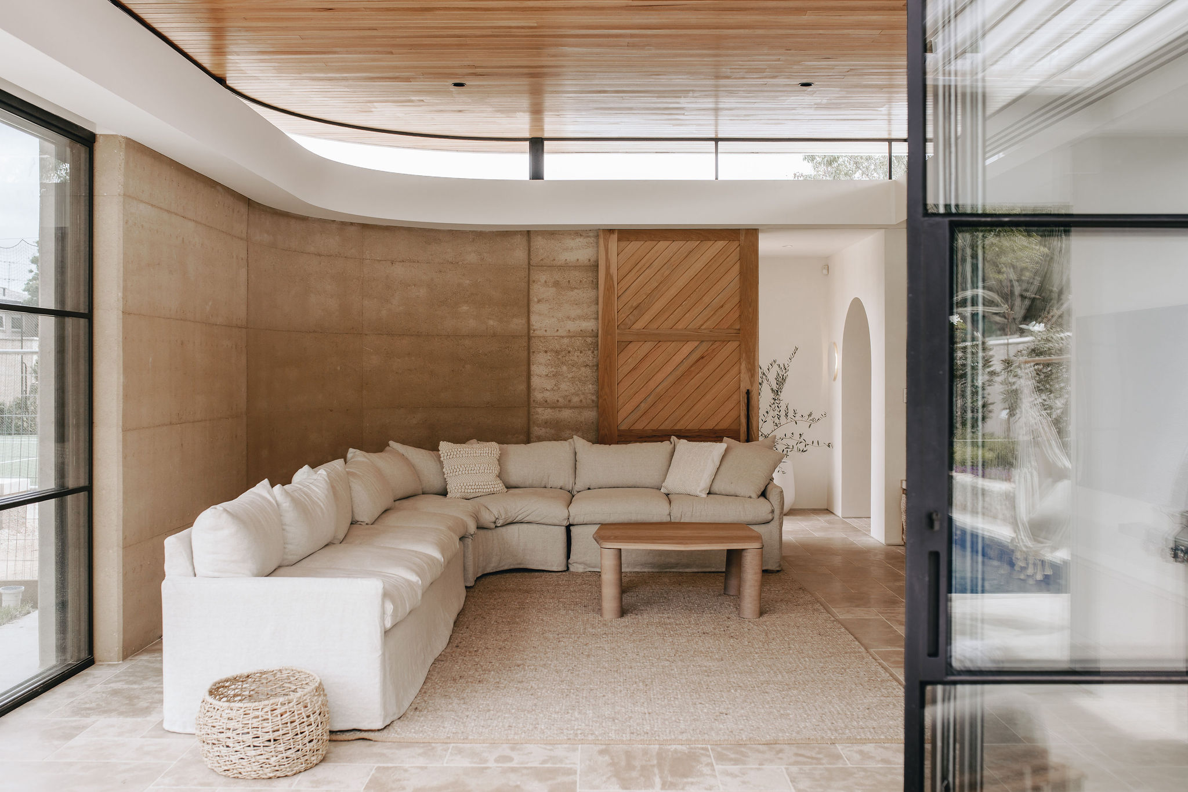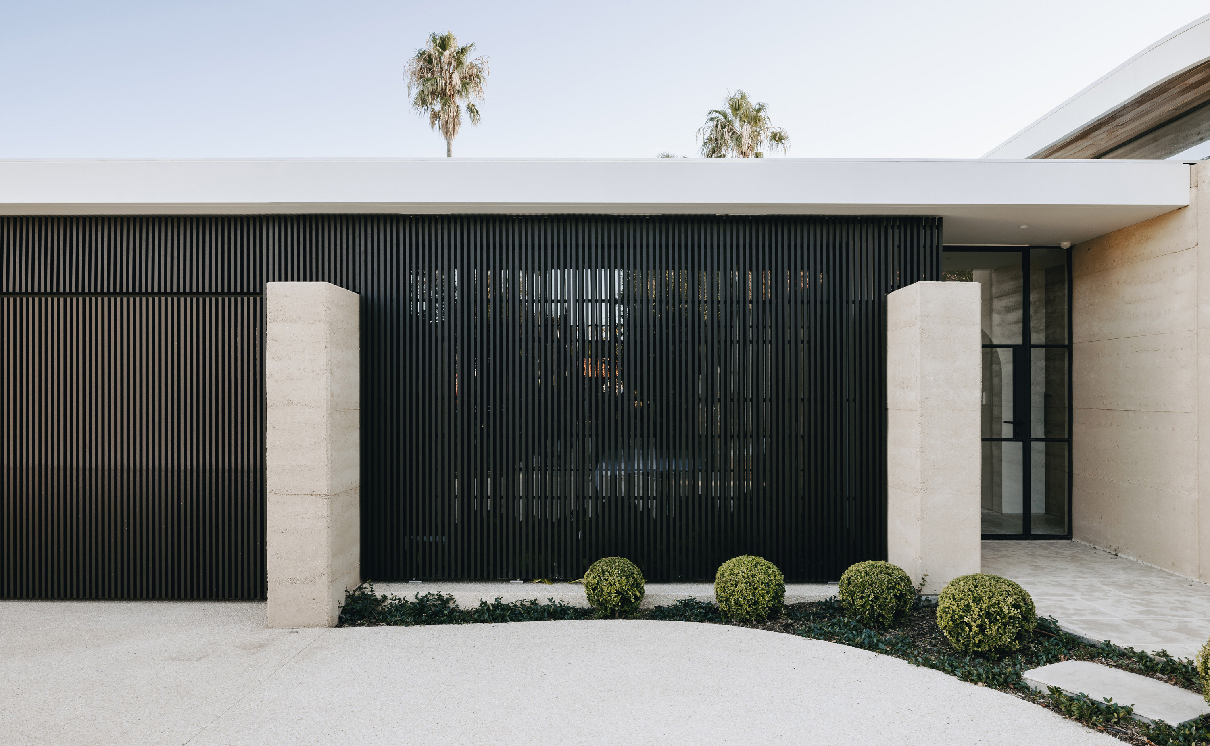
Heathpool Pavilion
Location
Status
Type
Collaborators
- Built: Urban Habitats /
- Interior design: GSID /
- Landscape: Lee Gray & Little Fig /
- Engineering: Gama Consulting Engineers
Photographer
Designed as both a complement and counterbalance to the original heritage home, the pavilion weaves and gently layers new forms and materials to create a welcoming area for family and friends. Sited at the rear of the property and separated from the main residence, the new pavilion offers freedom of form through a sweeping rammed earth wall, a twist on the solidity of style of the existing home.
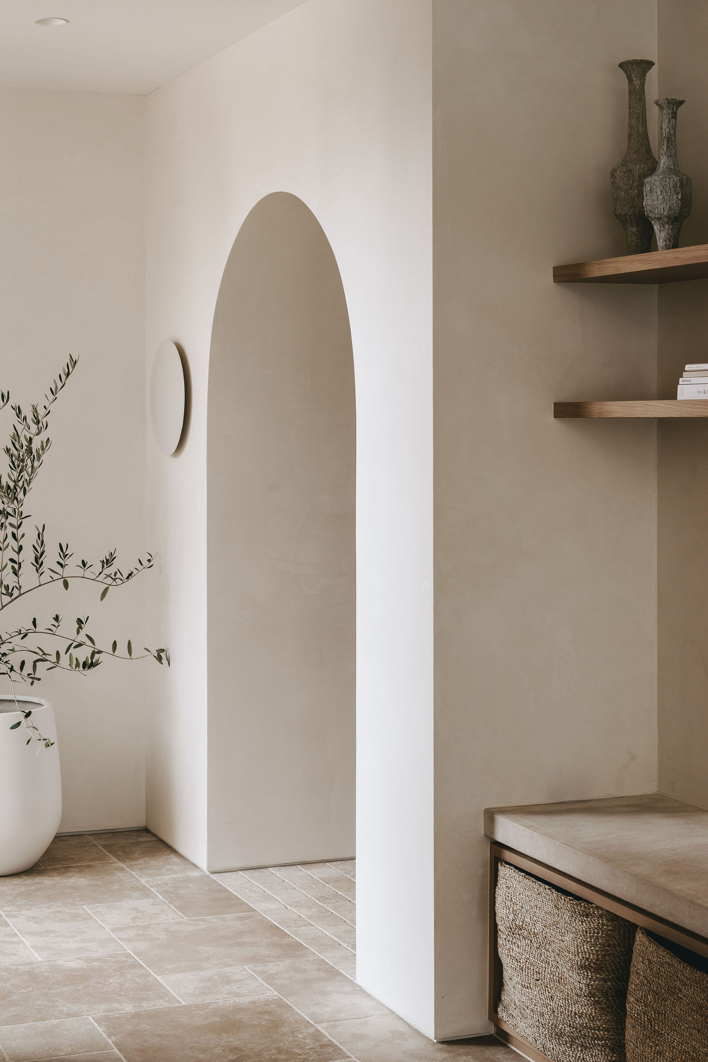
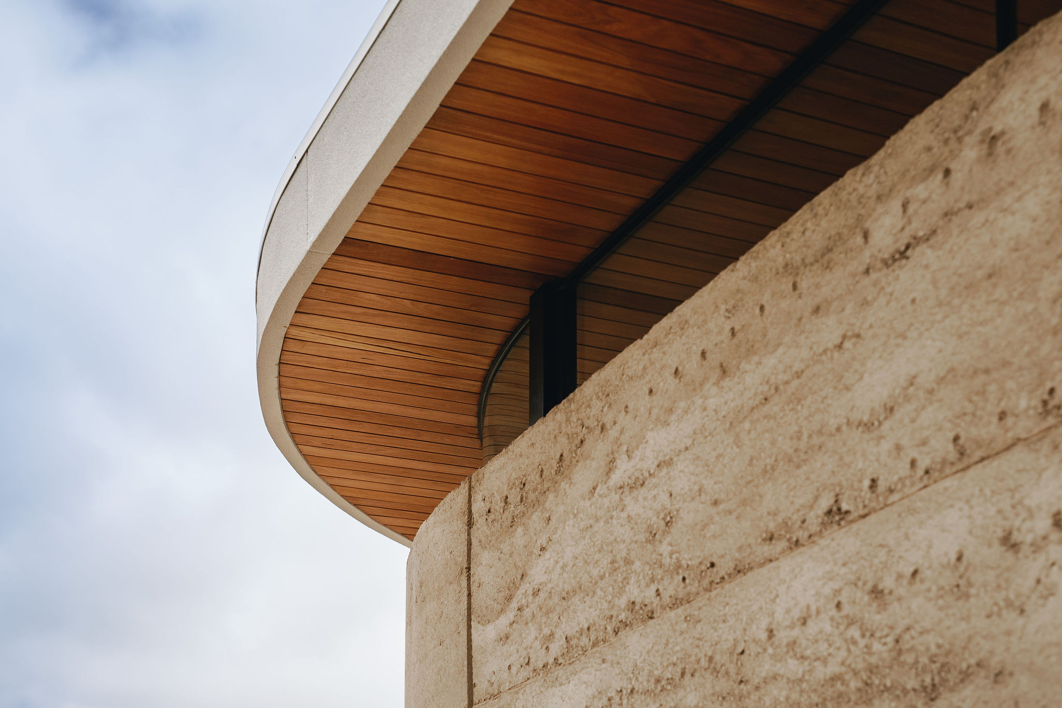
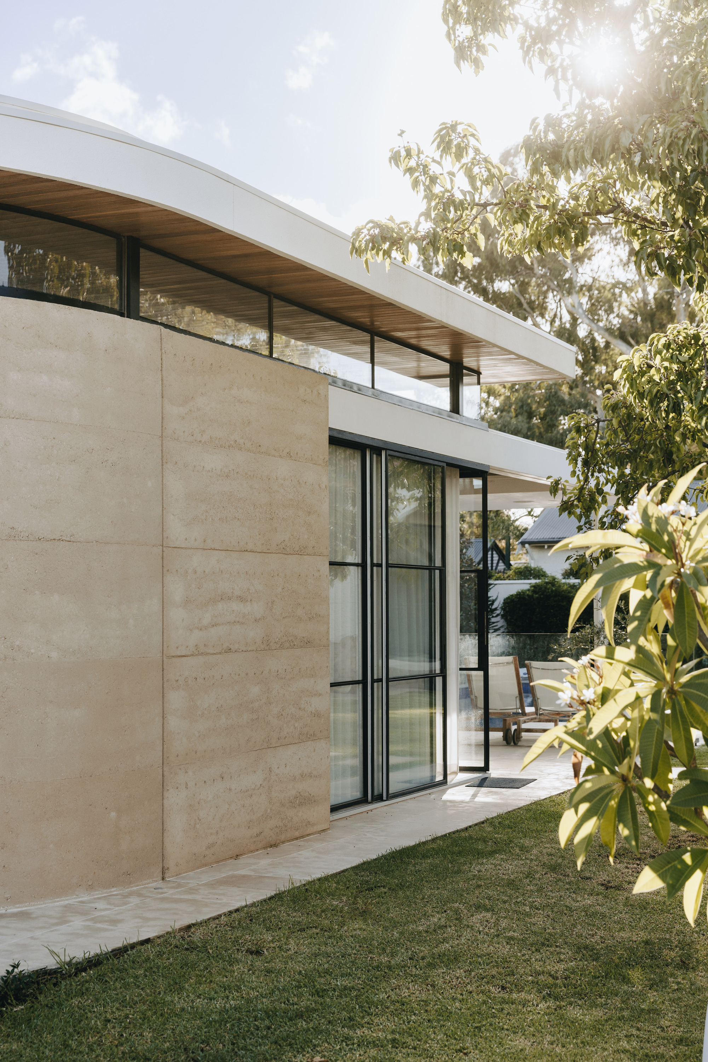
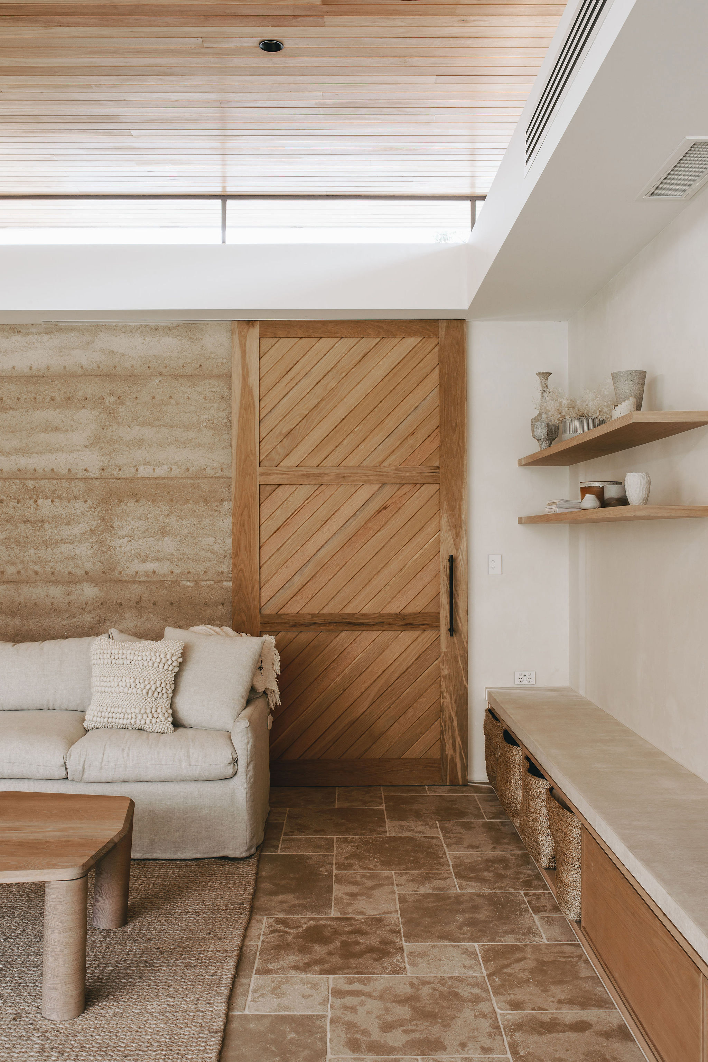
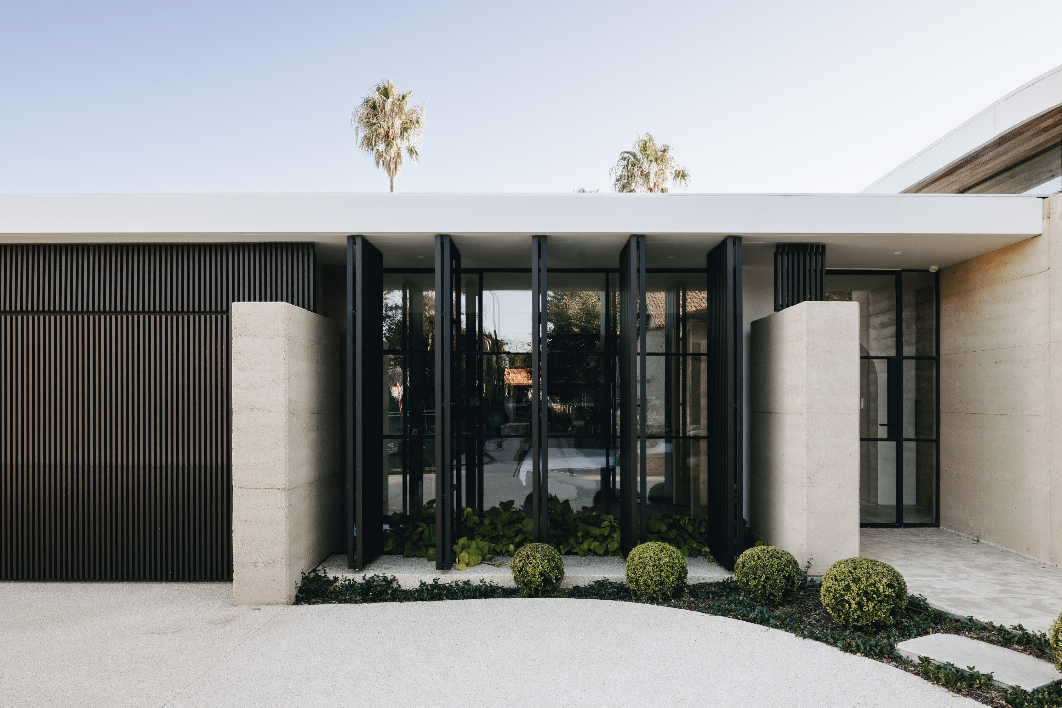
Anchored in landscape, spatial planning transitions from a warm and open living area with the ability to fully engage with the pool, across the scope of the building to more enclosed spaces beyond the forecourt. Darkened aluminium screening forms a respective element across the façade, facilitating a degree of privacy to the study and offering a material link to required garaging culminating in a gentle curve to shelter the dedicated recording and music studio.
